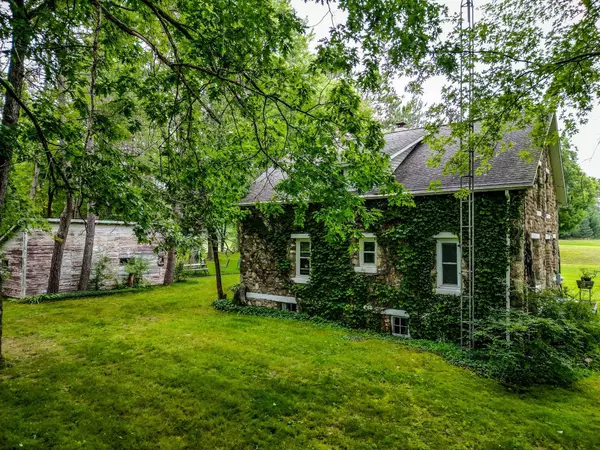For more information regarding the value of a property, please contact us for a free consultation.
10901 E Stockwell Road Gladwin, MI 48624
Want to know what your home might be worth? Contact us for a FREE valuation!

Our team is ready to help you sell your home for the highest possible price ASAP
Key Details
Sold Price $285,000
Property Type Single Family Home
Sub Type Single Family
Listing Status Sold
Purchase Type For Sale
Square Footage 1,280 sqft
Price per Sqft $222
MLS Listing ID 50120046
Sold Date 04/11/24
Style 2 Story
Bedrooms 4
Full Baths 1
Half Baths 1
Abv Grd Liv Area 1,280
Year Built 1935
Annual Tax Amount $880
Tax Year 2023
Lot Size 6.200 Acres
Acres 6.2
Lot Dimensions irregular
Property Description
A once in a lifetime opportunity to own a slice of heaven on the Middle Branch Cedar River! Over 700 feet of river hug this property on two sides, the sounds of flowing water and wildlife can be heard from anywhere on the six acres! Every window has a view, inside this beautifully crafted stone house. There are three large bedrooms upstairs all with closets, a half bathroom and quaint loft with a beautiful wooden banister. One bedroom downstairs, a full bathroom, office, living room and a cute eat-in kitchen. There is a full unfinished basement, complete with washer, dryer, a shower, and lots of storage space. Outside amongst the peace and serenity you will find a large 28x40 drive through storage barn, an amazing 24x24 workshop that is very well insulated with woodstove heat (supplemental propane wall unit) 220 amp service, ready to create anything your heart desires no matter what time of year. The love that has been given to this property over the last 33 years can be seen and felt everywhere, words cannot express how special it really is, you will just have to come experience it for yourself!
Location
State MI
County Clare
Area Hamilton Twp (18008)
Zoning Residential
Rooms
Basement Full, Outside Entrance, Interior Access, Stone, Unfinished
Interior
Hot Water Propane Hot Water
Heating Baseboard, Forced Air
Cooling None
Appliance Dishwasher, Dryer, Microwave, Range/Oven, Refrigerator, Washer, Water Softener - Owned
Exterior
Parking Features Detached Garage, Electric in Garage, Heated Garage, Workshop
Garage Spaces 2.0
Garage Description 24x24
Farm Hay Barn
Garage Yes
Building
Story 2 Story
Foundation Basement
Water Private Well
Architectural Style Cottage
Structure Type Stone
Schools
School District Harrison Community Schools
Others
Ownership Private
SqFt Source Assessors Data
Energy Description Electric,LP/Propane Gas
Acceptable Financing Cash
Listing Terms Cash
Financing Cash,Conventional
Read Less

Provided through IDX via MiRealSource. Courtesy of MiRealSource Shareholder. Copyright MiRealSource.
Bought with RE/MAX RIVERHAVEN--SS




