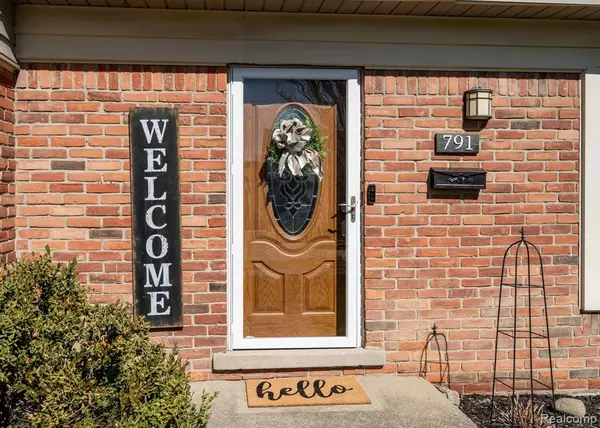For more information regarding the value of a property, please contact us for a free consultation.
791 TANGLEWOOD Drive Madison Heights, MI 48071 2209
Want to know what your home might be worth? Contact us for a FREE valuation!

Our team is ready to help you sell your home for the highest possible price ASAP
Key Details
Sold Price $345,000
Property Type Single Family Home
Sub Type Single Family
Listing Status Sold
Purchase Type For Sale
Square Footage 1,490 sqft
Price per Sqft $231
Subdivision Ambassador Sub No 3
MLS Listing ID 60293816
Sold Date 04/10/24
Style 2 Story
Bedrooms 3
Full Baths 1
Half Baths 1
Abv Grd Liv Area 1,490
Year Built 1968
Annual Tax Amount $5,291
Lot Size 7,840 Sqft
Acres 0.18
Lot Dimensions 61 X 129
Property Description
Stunning and stylish, move-in ready open-concept colonial within walking distance to Red Oaks Nature Center. So many gorgeous features that you must see for yourself! All new 2019 gorgeous tear-out chef’s/baker’s kitchen with loads of soft-close cabinetry, granite, breakfast bar, gas stove and stainless-steel appliances. Stunning 2023 tear-out full bath with dual vanity sinks, granite, loads of storage and subway tile. Beautiful 2021 tear-out, rebuilt staircase with handsome wood treads, white painted risers and spindles. New: Electrical Panel 2018, A/C 2022, Hot Water Heater 2023, Whole House air-purifying system installed 2022. Refreshed deck 2024. Beautiful dining area open to kitchen and living room with wall removed between kitchen and old dining room. Hardwood flooring throughout the first floor, except premium vinyl in the family room. All hardwood on the 2nd floor, except new 2022 primary bedroom carpet. Updated powder room, new paint throughout, fully fenced yard, partially finished basement with office/flex space. All appliances, washer/dryer, garage refrigerator and shed remain. Hurry, you’ll love it!
Location
State MI
County Oakland
Area Madison Heights (63252)
Rooms
Basement Partially Finished
Interior
Interior Features DSL Available
Heating Forced Air
Cooling Ceiling Fan(s), Central A/C
Fireplaces Type FamRoom Fireplace, Natural Fireplace
Appliance Dishwasher, Disposal, Dryer, Freezer, Microwave, Range/Oven, Refrigerator, Washer
Exterior
Garage Attached Garage, Electric in Garage, Direct Access
Garage Spaces 2.0
Garage Description 20X18
Waterfront No
Garage Yes
Building
Story 2 Story
Foundation Basement
Water Public Water
Architectural Style Colonial
Structure Type Brick,Vinyl Siding
Schools
School District Lamphere Public Schools
Others
Ownership Private
Energy Description Natural Gas
Acceptable Financing Conventional
Listing Terms Conventional
Financing Cash,Conventional,FHA
Read Less

Provided through IDX via MiRealSource. Courtesy of MiRealSource Shareholder. Copyright MiRealSource.
Bought with LPS
GET MORE INFORMATION





