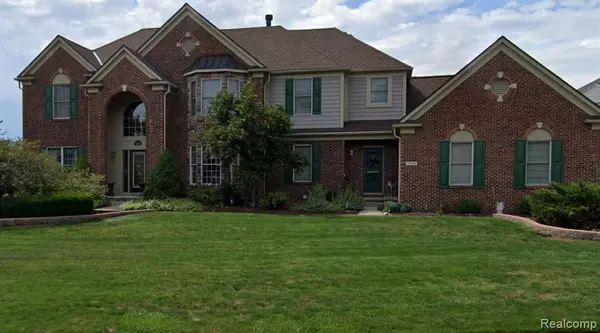For more information regarding the value of a property, please contact us for a free consultation.
51190 PLYMOUTH LAKE Circle Plymouth, MI 48170 6396
Want to know what your home might be worth? Contact us for a FREE valuation!

Our team is ready to help you sell your home for the highest possible price ASAP
Key Details
Sold Price $790,000
Property Type Single Family Home
Sub Type Single Family
Listing Status Sold
Purchase Type For Sale
Square Footage 3,868 sqft
Price per Sqft $204
Subdivision Country Acres Of Plymouth Sub No 5
MLS Listing ID 60277172
Sold Date 03/07/24
Style 2 Story
Bedrooms 5
Full Baths 4
Half Baths 2
Abv Grd Liv Area 3,868
Year Built 2000
Annual Tax Amount $9,804
Lot Size 0.870 Acres
Acres 0.87
Lot Dimensions 175.00 x 218.00
Property Description
LAND CONTRACT & ASSUMABLE 2.25% MORTGAGE TERMS AVAILABLE! Easy access to M14 & just a short drive to downtown Plymouth and 15 minutes to downtown Ann Arbor. Exceptional interior design! Set on a large prime lot (.88 acre) w/ double driveways in a separate single-access section of Country Club Village, it has all the privacy, security and beauty you expect. The unique main floor layout, lower-level design & lighting amenities throughout make this 5-bedroom, 6 bath, 4 car garage home a special value. Upon entering, the foyer is basked in natural light by day from a stained -glass door & overhead windows of a 20 ft. vaulted ceiling and elegantly illuminated nightly by a massive crystal chandelier. The open floorplan provides a panoramic view of the interior living, dining & great rooms . The dining room is well appointed w/floor to ceiling bay windows and an imported Waterford crystal chandelier. Library w high ceiling, bay windows. Master bath has custom double sink vanity, marble countertop & floor, his/her walk-in closets, walk-in shower, soaking jacuzzi tub. Upper level has 3 add'l spacious bedrooms w 2 full baths. The thoughtfully designed kitchen looks out over the patio with a large breakfast/sitting area and two-sided fireplace. Features incl Corian countertops & island, full tile backsplash, desk, abundant cabinet storage, pantry, custom tiffany overhead lighting, gas stove & double electric ovens. Enjoy outdoor living on the large unique tree-border double-oval paved patio. Adjacent half bath & full laundry. Triple crown molding, solid hardwood floors & exquisite lighting throughout the main level add to the impressive look you would expect in a luxury home. Lower level is designed for both entertaining and guest accommodation with large living area (2000 sq.ft.), multiple closets, bar, full kitchen with appliances, full custom-walk-in shower bath; bedroom w walk-in closet. Large storage area w 2 Furnaces/2 AC units. New tear-off roof in 2015. Neighborhood amenities include pool, tennis courts, playgrnd
Location
State MI
County Wayne
Area Plymouth Twp (82012)
Rooms
Basement Finished
Interior
Heating Forced Air
Cooling Central A/C
Fireplaces Type FamRoom Fireplace, Gas Fireplace
Appliance Dishwasher, Disposal, Dryer, Range/Oven, Refrigerator, Washer
Exterior
Parking Features Attached Garage, Electric in Garage, Gar Door Opener
Garage Spaces 4.0
Amenities Available Club House
Garage Yes
Building
Story 2 Story
Foundation Basement
Water Public Water
Architectural Style Colonial
Structure Type Brick,Cedar
Schools
School District Plymouth Canton Comm Schools
Others
HOA Fee Include Club House Included
Ownership Private
Assessment Amount $3
Energy Description Natural Gas
Financing Cash,Conventional
Read Less

Provided through IDX via MiRealSource. Courtesy of MiRealSource Shareholder. Copyright MiRealSource.
Bought with Coldwell Banker Realty-Plymouth




