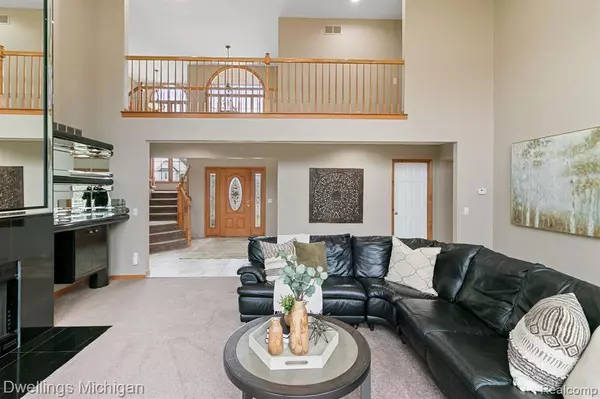For more information regarding the value of a property, please contact us for a free consultation.
42906 SHORTRIDGE Drive Sterling Heights, MI 48314 2831
Want to know what your home might be worth? Contact us for a FREE valuation!

Our team is ready to help you sell your home for the highest possible price ASAP
Key Details
Sold Price $616,000
Property Type Single Family Home
Sub Type Single Family
Listing Status Sold
Purchase Type For Sale
Square Footage 2,368 sqft
Price per Sqft $260
Subdivision Brookside
MLS Listing ID 60292784
Sold Date 04/19/24
Style 2 Story
Bedrooms 4
Full Baths 3
Half Baths 1
Abv Grd Liv Area 2,368
Year Built 1995
Annual Tax Amount $5,464
Lot Size 0.430 Acres
Acres 0.43
Lot Dimensions 122.00 x 152.00
Property Description
Incredible Cape Cod in desirable Brookside Subdivision! The open concept of this 4 BDR, 3.5 bath home is what everyone wants. Super clean and well maintained, your search for your next new home ends here! Soaring ceilings, first floor primary bedroom and bath, library/office and laundry, expansive eat-in kitchen, gorgeous window-walled living room, finished basement with another full bath, tons of storage. Beautiful composite, full length deck on the back of the home. Fresh paint outside and inside. Irrigation system. Estate living close to everything! Nothing to do but move in! Excellent mechanicals! All appliances, washer, dryer and kitchen table will stay. Take a look at the photos, the 3-D tour and join us for the open houses or schedule your private showing today. Showings begin Saturday, 3/16 and you will need SentriLock to access. Please download the app if you don't have that prior to showing. Check out the photos and the 3-D tour, then join us at the open houses or schedule your private showing today! 12 hour notice to show, no exceptions. *****NOTE IF YOU ARE VIEWING this listing on a 3rd PARTY website and would like the information of the listing brokerage firm/agent/broker PLEASE SCROLL down to find that information. Clicking “Find an agent or broker†WILL NOT take you to the listing agent or broker. It will merely connects you with an Agent that has paid a fee for leads to these sites to have you contact them and they have no information about these listings and have never seen the property*****
Location
State MI
County Macomb
Area Sterling Heights (50012)
Rooms
Basement Finished
Interior
Hot Water Gas
Heating Forced Air
Cooling Central A/C
Fireplaces Type Gas Fireplace, Grt Rm Fireplace
Appliance Dishwasher, Dryer, Microwave, Range/Oven, Refrigerator, Washer
Exterior
Garage Attached Garage, Side Loading Garage
Garage Spaces 2.0
Waterfront No
Garage Yes
Building
Story 2 Story
Foundation Basement
Water Public Water
Architectural Style Cape Cod
Structure Type Brick,Wood
Schools
School District Utica Community Schools
Others
Ownership Private
Energy Description Natural Gas
Acceptable Financing Conventional
Listing Terms Conventional
Financing Cash,Conventional
Read Less

Provided through IDX via MiRealSource. Courtesy of MiRealSource Shareholder. Copyright MiRealSource.
Bought with Level Plus Realty
GET MORE INFORMATION





