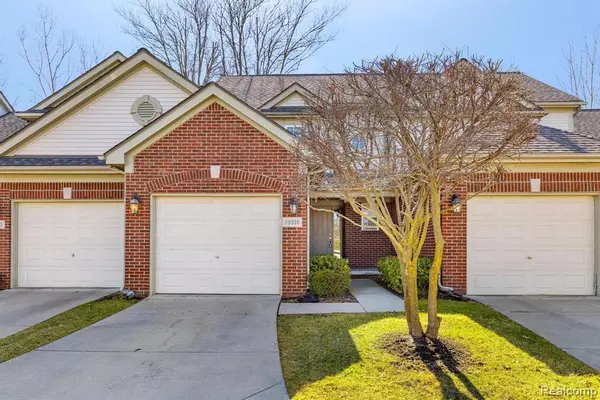For more information regarding the value of a property, please contact us for a free consultation.
25916 ASHBY Drive Harrison Twp, MI 48045 3081
Want to know what your home might be worth? Contact us for a FREE valuation!

Our team is ready to help you sell your home for the highest possible price ASAP
Key Details
Sold Price $235,000
Property Type Condo
Sub Type Condominium
Listing Status Sold
Purchase Type For Sale
Square Footage 1,335 sqft
Price per Sqft $176
Subdivision Ashby Preserve Condo #940
MLS Listing ID 60292702
Sold Date 04/24/24
Style 2 Story
Bedrooms 2
Full Baths 2
Half Baths 1
Abv Grd Liv Area 1,335
Year Built 2005
Annual Tax Amount $3,893
Property Description
Welcome to this meticulously maintained and recently updated 2 bedroom 2 1/2 bath condo that has a bright and open interior with plenty of natural light, a neutral color palate and scenic views that you can enjoy from your private deck. Freshly painted with all new flooring throughout, new granite counter tops in kitchen and bathrooms. Upon entry you will find a large light filled living room with a gas fireplace that flows to updated kitchen and breakfast nook. Two spacious bedrooms are on the second floor with the primary bedroom featuring an ensuite and walk in closet along with a loft area offering bonus space. First floor laundry and mudroom. Open, spacious basement is primed for finishing and includes plumbing for an additional bathroom and features an egress window. Beautiful neighborhood with sidewalks, minutes from Lake St Clair, bike and walking trails, boat launches, shopping and great restaurants.
Location
State MI
County Macomb
Area Harrison Twp (50015)
Rooms
Basement Unfinished
Interior
Hot Water Gas
Heating Forced Air
Cooling Ceiling Fan(s), Central A/C
Fireplaces Type Gas Fireplace, LivRoom Fireplace
Appliance Dishwasher, Disposal, Dryer, Microwave, Range/Oven, Refrigerator, Washer
Exterior
Garage Attached Garage, Gar Door Opener
Garage Spaces 1.0
Waterfront No
Garage Yes
Building
Story 2 Story
Foundation Basement
Water Public Water
Architectural Style Townhouse
Structure Type Brick,Vinyl Siding
Schools
School District L'Anse Creuse Public Schools
Others
HOA Fee Include Maintenance Grounds,Snow Removal,Maintenance Structure
Ownership Private
Energy Description Natural Gas
Acceptable Financing Conventional
Listing Terms Conventional
Financing Cash,Conventional,FHA
Pets Description Cats Allowed, Dogs Allowed
Read Less

Provided through IDX via MiRealSource. Courtesy of MiRealSource Shareholder. Copyright MiRealSource.
Bought with Berkshire Hathaway HomeServices Kee Realty SCS
GET MORE INFORMATION





