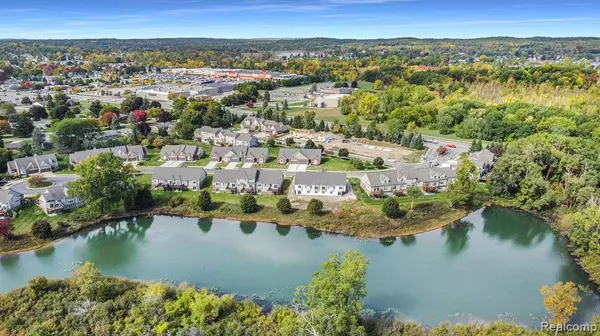For more information regarding the value of a property, please contact us for a free consultation.
959 Sloane Court White Lake, MI 48386 4616
Want to know what your home might be worth? Contact us for a FREE valuation!

Our team is ready to help you sell your home for the highest possible price ASAP
Key Details
Sold Price $429,900
Property Type Condo
Sub Type Condominium
Listing Status Sold
Purchase Type For Sale
Square Footage 1,400 sqft
Price per Sqft $307
Subdivision The Reserve At Tull Lake No 2 Condo Occpn 2263
MLS Listing ID 60199278
Sold Date 06/30/23
Style Condo/Apt 1st Flr
Bedrooms 2
Full Baths 2
Abv Grd Liv Area 1,400
Year Built 2022
Annual Tax Amount $234
Property Description
WATERFRONT RANCH walk-out condominium. Vacation in your own back yard. This unit boasts 1,400 sq. ft. of open concept living space. Custom built, with designer interior finishes. Enjoy the light filled kitchen with La Fata soft-close cabinetry, GE, Bosch stainless steel appliances, and quartz countertops. Breakfast nook that overlooks the waterfront. Open to spacious Great Room with cathedral ceilings, stone surround gas fireplace, Generously appointed Primary bedroom with walk in closet. over size window and ensuite with double sinks, quartz countertops, fully tiled shower with European glass doors. Spacious second bedroom with large closet. An extra 1400 square feet of living space in the walk out basement provides endless opportunities to customize your space. Add an additional bedroom, theater or gym. Basement is plumbed for a bathroom. Surround yourself with year-round lake views, maintenance free living at its best. This unit is currently being built. Occupancy within 60 days. Photos represent past comparable unit. There is still time to customize your home with your own (or optional on staff designer assisted) interior finishes. Finished basement and deck packages available.
Location
State MI
County Oakland
Area White Lake Twp (63121)
Rooms
Basement Walk Out, Unfinished
Interior
Interior Features Cable/Internet Avail.
Hot Water Gas
Heating Forced Air
Cooling Central A/C
Fireplaces Type Gas Fireplace, Grt Rm Fireplace
Appliance Dishwasher, Disposal, Dryer, Microwave, Range/Oven, Washer
Exterior
Garage Attached Garage
Garage Spaces 2.0
Waterfront Yes
Garage Yes
Building
Story Condo/Apt 1st Flr
Foundation Basement
Water Public Water
Architectural Style Ranch
Structure Type Brick
Schools
School District Waterford School District
Others
Ownership Private
Energy Description Natural Gas
Acceptable Financing Conventional
Listing Terms Conventional
Financing Cash,Conventional
Pets Description Call for Pet Restrictions, Cats Allowed, Dogs Allowed
Read Less

Provided through IDX via MiRealSource. Courtesy of MiRealSource Shareholder. Copyright MiRealSource.
Bought with Wentworth Real Estate Group
GET MORE INFORMATION





