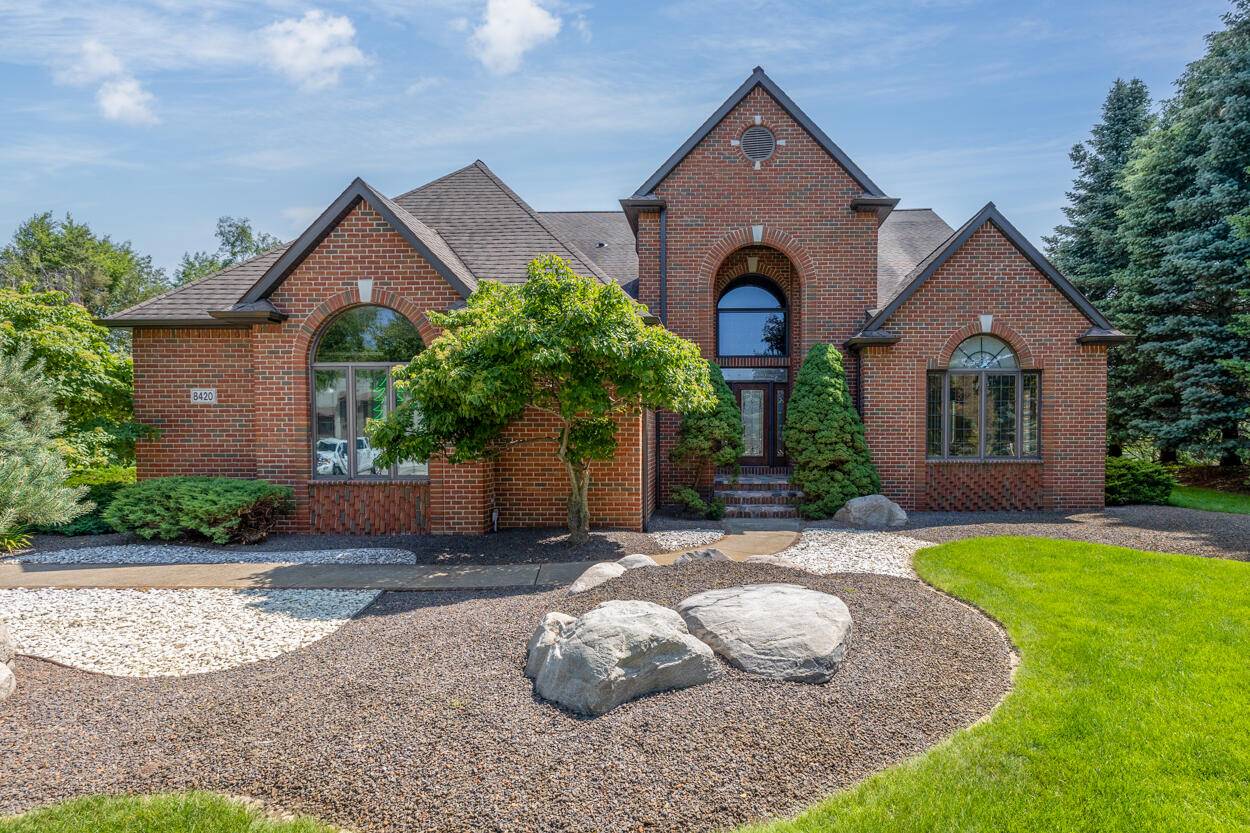For more information regarding the value of a property, please contact us for a free consultation.
8420 Peninsula Drive Canadian Lakes, MI 49346-8305
Want to know what your home might be worth? Contact us for a FREE valuation!

Our team is ready to help you sell your home for the highest possible price ASAP
Key Details
Sold Price $888,000
Property Type Single Family Home
Sub Type Single Family
Listing Status Sold
Purchase Type For Sale
Square Footage 3,728 sqft
Price per Sqft $238
MLS Listing ID 70382478
Sold Date 05/03/24
Style 2 Story
Bedrooms 5
Full Baths 3
Half Baths 2
Abv Grd Liv Area 3,728
Year Built 2000
Annual Tax Amount $6,686
Tax Year 2021
Lot Size 0.720 Acres
Acres 0.72
Lot Dimensions 200 x 156
Property Sub-Type Single Family
Property Description
Welcome to your dream waterfront home on East Canadian Lake in Canadian Lakes, MI! This stunning custom-built home boasts 200' of frontage on the lake and offers breathtaking views from every room. The open floor plan features a spacious and inviting living area with a dual gas or wood fireplace that adds warmth and ambiance to both the dining and living areas. The open concept kitchen is a chef's dream, complete with high-end appliances such as Sub-zero, Thermador gas range, and beverage refrigerator. This luxurious home features 5 bedrooms and 3 full bath, 2 half bath, providing ample space for family and guests. The owners suite is a true oasis, with a spa-like bathroom that includes a relaxing spa tub and a separate shower.
Location
State MI
County Mecosta
Area Morton Twp (54014)
Zoning Residential
Rooms
Basement Walk Out
Interior
Interior Features Cable/Internet Avail., Ceramic Floors, Hardwood Floors, Spa/Jetted Tub, Security System, Wet Bar/Bar
Hot Water Gas
Heating Forced Air, Radiant
Cooling Ceiling Fan(s)
Fireplaces Type DinRoom Fireplace, Gas Fireplace, LivRoom Fireplace
Appliance Central Vacuum, Dishwasher, Dryer, Microwave, Range/Oven, Refrigerator, Washer, Water Softener - Owned
Exterior
Parking Features Attached Garage, Gar Door Opener
Garage Spaces 3.0
Amenities Available Club House, Exercise/Facility Room, Playground, Security
Garage Yes
Building
Story 2 Story
Foundation Basement
Architectural Style Traditional
Structure Type Brick
Schools
School District Chippewa Hills School District
Others
HOA Fee Include Snow Removal
SqFt Source Public Records
Energy Description Natural Gas
Acceptable Financing Conventional
Listing Terms Conventional
Financing Cash,Conventional,FHA,VA
Read Less

Provided through IDX via MiRealSource. Courtesy of MiRealSource Shareholder. Copyright MiRealSource.
Bought with LPS




