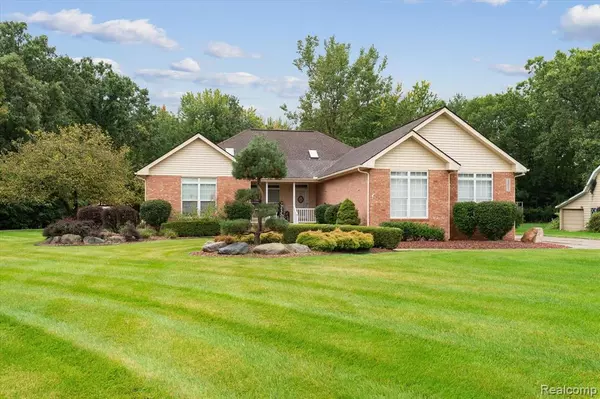For more information regarding the value of a property, please contact us for a free consultation.
48803 CHERRY HILL Road Canton, MI 48188 1004
Want to know what your home might be worth? Contact us for a FREE valuation!

Our team is ready to help you sell your home for the highest possible price ASAP
Key Details
Sold Price $712,800
Property Type Single Family Home
Sub Type Single Family
Listing Status Sold
Purchase Type For Sale
Square Footage 2,688 sqft
Price per Sqft $265
MLS Listing ID 60296412
Sold Date 05/08/24
Style 1 Story
Bedrooms 3
Full Baths 3
Abv Grd Liv Area 2,688
Year Built 2002
Annual Tax Amount $8,859
Lot Size 1.750 Acres
Acres 1.75
Lot Dimensions 150X510
Property Description
Rare opportunity to own a custom ranch home on property in Canton. Home is sitting on under 2 acres of a park-like country setting. Enjoy all of the amenities of city life as you are surrounded by restaurants, schools and beautiful downtown Cherry Hill Village which is within walking distance. This ranch is approximately 2700 sq ft of living space with 9 foot ceilings and an open floor plan. Hallways are extra wide. The main level is open and bright featuring several skylights throughout. Primary suite has a large walk-in closet and ensuite. Kitchen includes custom oak cabinets, granite counters and stainless steel appliances. Main floor laundry. Beautiful hardwood floors from kitchen and family room lead you to three separate sets of French doors entering a large Florida / sunroom surrounded by plenty of windows and more skylights. Basement is extra deep with 9 ft ceilings and is finished with approximately 1900 sq ft of living space including a kitchen with appliances (fridge, microwave and dishwasher), a full bath, and a gas fireplace. There is tons of storage and an additional area not finished that could be more storage or a 4th bedroom. The opportunities are endless. There is an additional exit from the basement to the outdoors via a second set of stairs and a bilco door. Basement was also built with the Superior Wall System in place. Inquire for more details. The attached 3+ side entry garage makes for easy access directly into the home and includes storage shelves on the wall and ceiling for all your garage items. Backyard includes 12x16 storage shed and an above ground pool and lots of trees. Home is meticulously maintained and property has been professionally landscaped. Enjoy watching the beauty of wildlife that strolls through. Come see this gem and envision what it could be as your new home.
Location
State MI
County Wayne
Area Canton Twp (82071)
Rooms
Basement Partially Finished
Interior
Hot Water Gas
Heating Forced Air
Cooling Central A/C
Appliance Dishwasher, Disposal, Dryer, Microwave, Range/Oven, Washer
Exterior
Garage Attached Garage, Gar Door Opener, Side Loading Garage, Direct Access
Garage Spaces 3.0
Waterfront No
Garage Yes
Building
Story 1 Story
Foundation Basement
Water Public Water
Architectural Style Ranch
Structure Type Brick,Vinyl Siding
Schools
School District Plymouth Canton Comm Schools
Others
Ownership Private
Assessment Amount $177
Energy Description Natural Gas
Acceptable Financing Conventional
Listing Terms Conventional
Financing Cash,Conventional,FHA,VA
Read Less

Provided through IDX via MiRealSource. Courtesy of MiRealSource Shareholder. Copyright MiRealSource.
Bought with Coldwell Banker Realty-Plymouth
GET MORE INFORMATION





