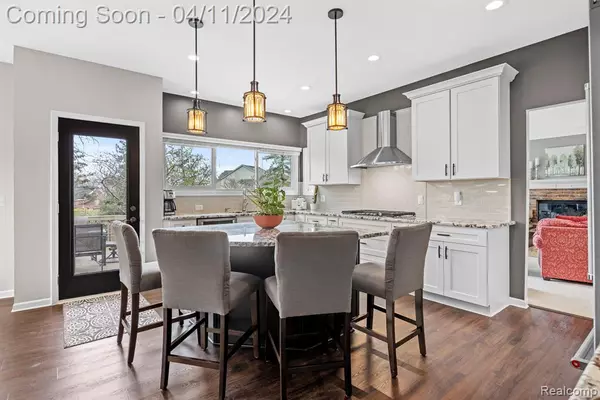For more information regarding the value of a property, please contact us for a free consultation.
7422 OAKMONT Drive Canton, MI 48187 1264
Want to know what your home might be worth? Contact us for a FREE valuation!

Our team is ready to help you sell your home for the highest possible price ASAP
Key Details
Sold Price $720,000
Property Type Single Family Home
Sub Type Single Family
Listing Status Sold
Purchase Type For Sale
Square Footage 3,505 sqft
Price per Sqft $205
Subdivision Heritage Farms Sub
MLS Listing ID 60298928
Sold Date 05/10/24
Style 2 Story
Bedrooms 4
Full Baths 2
Half Baths 1
Abv Grd Liv Area 3,505
Year Built 1994
Annual Tax Amount $7,377
Lot Size 0.500 Acres
Acres 0.5
Lot Dimensions 139.00 x 170.40
Property Description
This beautiful updated residence offers a perfect blend of modern luxury and serene natural beauty. Boasting 4 bedrooms, 2 full baths, and 1 half bath, this property is designed to exceed all expectations. Step inside and be greeted by a spacious and inviting floor plan. The heart of the home lies in the gourmet kitchen where culinary enthusiasts will enjoy the stainless steel appliances, granite countertops, and custom cabinetry. Adjacent to the kitchen is a cozy family room, perfect for relaxing by the fireplace in addition to a large dining room. Retreat to the luxurious primary suite, complete with a spa-like ensuite bath featuring dual vanities, a soaking tub, and a separate shower. Off the master is a bonus room great for a workout space or another home office. Three additional bedrooms provide ample space for family members or guests. Outside, the beauty of nature awaits on the expansive scenic lot. Enjoy dining on the patio surrounded by mature trees and manicured landscaping, creating a private oasis for outdoor entertaining and relaxation.
Location
State MI
County Wayne
Area Canton Twp (82071)
Rooms
Basement Unfinished
Interior
Hot Water Electric, Gas
Heating Forced Air
Cooling Ceiling Fan(s), Central A/C
Fireplaces Type LivRoom Fireplace
Appliance Dishwasher, Disposal, Dryer, Microwave, Refrigerator, Washer
Exterior
Parking Features Attached Garage
Garage Spaces 3.0
Garage Yes
Building
Story 2 Story
Foundation Basement
Water Public Water
Architectural Style Colonial
Structure Type Brick
Schools
School District Plymouth Canton Comm Schools
Others
Ownership Private
Energy Description Natural Gas
Acceptable Financing Conventional
Listing Terms Conventional
Financing Cash,Conventional
Read Less

Provided through IDX via MiRealSource. Courtesy of MiRealSource Shareholder. Copyright MiRealSource.
Bought with @properties Christie's Int'l R E Rochester
GET MORE INFORMATION





