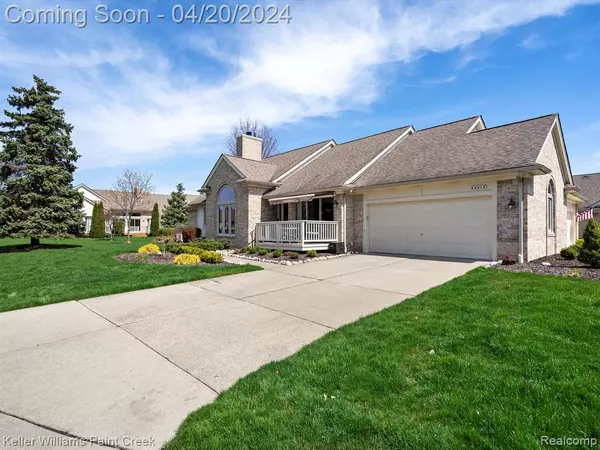For more information regarding the value of a property, please contact us for a free consultation.
43318 CHIANTI Sterling Heights, MI 48314 1933
Want to know what your home might be worth? Contact us for a FREE valuation!

Our team is ready to help you sell your home for the highest possible price ASAP
Key Details
Sold Price $415,000
Property Type Condo
Sub Type Condominium
Listing Status Sold
Purchase Type For Sale
Square Footage 1,480 sqft
Price per Sqft $280
Subdivision Village At Vineyards
MLS Listing ID 60301035
Sold Date 05/14/24
Style 1 Story
Bedrooms 2
Full Baths 3
Abv Grd Liv Area 1,480
Year Built 1993
Annual Tax Amount $3,162
Property Description
Step into luxury living with this stunning ranch condo nestled in the heart of Sterling Heights at 19 and Ryan. Meticulously updated, this home boasts a wealth of features to elevate your lifestyle. Experience the convenience and comfort of modern living with updates including Wallside windows and door walls replaced in 2016, a retractable Marygrove awning, high-efficiency furnace, humidifier, AC unit, and hot water heater - all updated in 2016. The kitchen appliances and washer and dryer were newly installed in 2020, ensuring both style and functionality. This rare find includes a two-car attached garage with a turned entrance and its own private drive, a feature exclusive to only five units in the complex. Relish in outdoor living with front and rear decks featuring Trex flooring and a custom wrought iron railing on the front porch, complemented by professional landscaping with solar lights. Inside, be greeted by a cathedral ceiling in the great room, accentuated by a full stone fireplace with gas log, crown molding, recessed lighting, and four ceiling fans. Kitchen cabinet LED lighting and LED lighting in the laundry room add a touch of elegance. Indulge in luxury in any of the three fully remodeled bathrooms, complete with granite countertops and heated floors in the master bathroom. This home comes fully equipped with all wall-mounted televisions and window treatments included in the sale, ensuring a seamless transition into your new abode. The finished basement, featuring newer carpet, offers additional space for relaxation or entertainment. With its impeccable design and top-of-the-line amenities, this condo is sure to impress even the most discerning buyers. Don't miss your chance to make this exquisite property your own.
Location
State MI
County Macomb
Area Sterling Heights (50012)
Rooms
Basement Finished
Interior
Heating Forced Air
Exterior
Parking Features Attached Garage
Garage Spaces 2.0
Garage Yes
Building
Story 1 Story
Foundation Basement
Water Public Water
Architectural Style Ranch
Structure Type Brick
Schools
School District Utica Community Schools
Others
HOA Fee Include Maintenance Grounds,Snow Removal,Trash Removal,Water,Maintenance Structure,Sewer
Ownership Private
Energy Description Natural Gas
Acceptable Financing Conventional
Listing Terms Conventional
Financing Cash,Conventional
Pets Allowed Dogs Allowed, Number Limit, Size Limit
Read Less

Provided through IDX via MiRealSource. Courtesy of MiRealSource Shareholder. Copyright MiRealSource.
Bought with LPS




