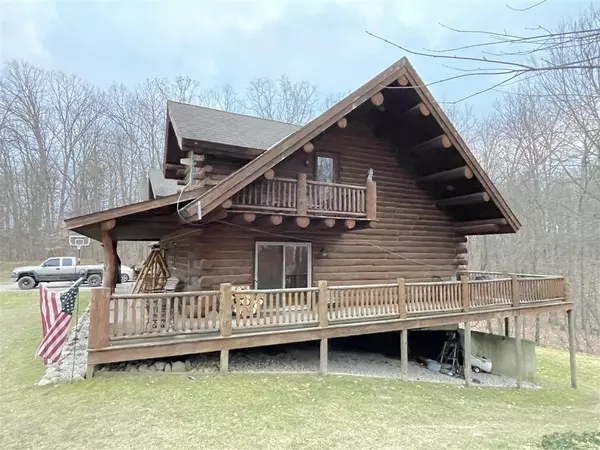For more information regarding the value of a property, please contact us for a free consultation.
2176 Arrow Drive Sand Lake, MI 49343
Want to know what your home might be worth? Contact us for a FREE valuation!

Our team is ready to help you sell your home for the highest possible price ASAP
Key Details
Sold Price $603,700
Property Type Single Family Home
Sub Type Single Family
Listing Status Sold
Purchase Type For Sale
Square Footage 2,184 sqft
Price per Sqft $276
MLS Listing ID 70391807
Sold Date 05/22/24
Style 2 Story
Bedrooms 3
Full Baths 2
Half Baths 1
Abv Grd Liv Area 2,184
Year Built 2007
Annual Tax Amount $4,256
Tax Year 2023
Lot Size 19.390 Acres
Acres 19.39
Lot Dimensions 656' x 1228'
Property Description
This Custom Log Home was Amish built in 2007. It sits on over 19 acres and has lots of private lake frontage. There is tons of wildlife and great fishing all year long. The home has a wrap-around porch, a 50' long deck, a 42' long concrete patio out the walkout basement, and a 2-1/2 stall heated garage. The interior is extremely beautiful with a 2-story stone fireplace, a hickory island kitchen, and a 2nd story loft with a door leading onto a balcony overlooking the lake. Its perfect for watching sunsets. There's a main floor laundry, a huge room above the garage that could be finished, and the basement is set up for another full bath, a 4th bedroom, and a big family room. There is basement infloor heat, a wood boiler, and the prettiest woods anyone could ever dream of. Come take a look!
Location
State MI
County Kent
Area Solon Twp (41017)
Rooms
Basement Walk Out
Interior
Interior Features Hardwood Floors
Hot Water Propane Hot Water
Heating Forced Air, Radiant
Cooling Ceiling Fan(s)
Fireplaces Type LivRoom Fireplace
Appliance Dishwasher, Dryer, Range/Oven, Refrigerator, Washer, Water Softener - Owned
Exterior
Parking Features Attached Garage, Gar Door Opener
Garage Spaces 2.0
Garage Yes
Building
Story 2 Story
Foundation Basement
Architectural Style Log Home
Structure Type Log
Schools
School District Cedar Springs Public Schools
Others
SqFt Source Appraisal
Energy Description LP/Propane Gas,Wood
Acceptable Financing Conventional
Listing Terms Conventional
Financing Cash,Conventional
Read Less

Provided through IDX via MiRealSource. Courtesy of MiRealSource Shareholder. Copyright MiRealSource.
Bought with Keller Williams GR East




