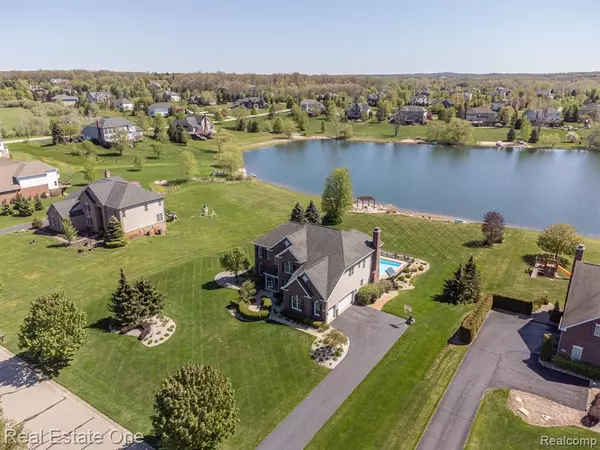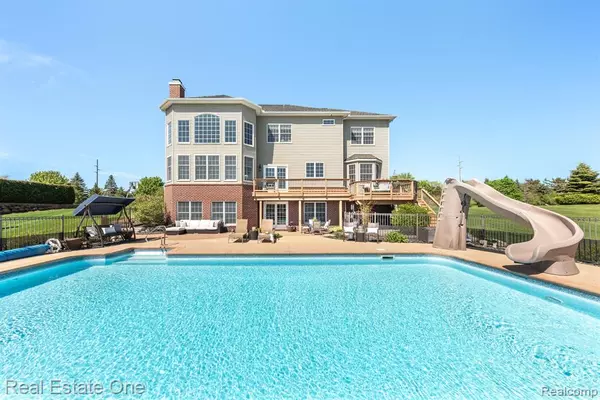For more information regarding the value of a property, please contact us for a free consultation.
3125 Bradford Court Milford, MI 48380 2034
Want to know what your home might be worth? Contact us for a FREE valuation!

Our team is ready to help you sell your home for the highest possible price ASAP
Key Details
Sold Price $890,000
Property Type Single Family Home
Sub Type Single Family
Listing Status Sold
Purchase Type For Sale
Square Footage 3,547 sqft
Price per Sqft $250
Subdivision Lakes Of Milford No 4
MLS Listing ID 60305727
Sold Date 05/23/24
Style 2 Story
Bedrooms 4
Full Baths 3
Half Baths 1
Abv Grd Liv Area 3,547
Year Built 2006
Annual Tax Amount $8,952
Lot Size 1.140 Acres
Acres 1.14
Lot Dimensions 160x263x160x262
Property Description
Private lakefront AND a new in-ground, saltwater pool! This 4 bed, 3 1/2 bath Milford home has the living & recreation space you've been looking for. Park-like 1+ acre lot on spring-fed Bristol Lake with private beach & lakeside pergola with fire-pit. Vacation at home as you take in the lake view from beside the in-ground, saltwater sports pool, surrounded by a large patio, trex deck and mature, manicured landscaping. Inside, you'll find 9' ceilings throughout and incredible views from all of the main living areas. Snuggle up by the large hearth in the 2-story Great Room or watch the sun rise over the lake as the oversized windows flood the room with natural light. The updated, open-concept kitchen features new quartz countertops, an island with gas cook-top & bar seating, and stainless steel appliances. Spacious 1st floor also features an additional living room, formal dining, and double doors to the study/flex room. Dual front and rear staircases lead upstairs, where you'll find the large primary suite with sitting area, en-suite bath & huge walk-in closet. The additional bedrooms also feature walk-in closets, as well as a dual-entrance full bathroom with double vanities. The walk-out, finished lower level was built for entertaining, with a 2nd kitchen, full bathroom, living & game areas. Luxury vinyl plank flooring and French doors lead directly out to the pool & patio. A 3-car garage with 220v outlet for E.V. charging, dual-zone heating & cooling, in-ground fencing, and additional custom touches throughout. Excellent location, tucked away near the end of the cul-de-sac, yet just 5 minutes to downtown Milford shops, dining, and schools.
Location
State MI
County Oakland
Area Milford Twp (63161)
Rooms
Basement Finished, Walk Out
Interior
Interior Features Cable/Internet Avail., DSL Available
Hot Water Gas
Heating Forced Air
Cooling Ceiling Fan(s), Central A/C
Fireplaces Type Grt Rm Fireplace, Natural Fireplace
Appliance Dishwasher, Dryer, Microwave, Range/Oven, Refrigerator, Washer
Exterior
Garage Attached Garage, Gar Door Opener, Side Loading Garage, Direct Access
Garage Spaces 3.0
Garage Yes
Building
Story 2 Story
Foundation Basement
Water Private Well
Architectural Style Colonial, Contemporary
Structure Type Brick,Vinyl Siding
Schools
School District Huron Valley Schools
Others
Ownership Private
Energy Description Natural Gas
Acceptable Financing Cash
Listing Terms Cash
Financing Cash,Conventional,VA
Read Less

Provided through IDX via MiRealSource. Courtesy of MiRealSource Shareholder. Copyright MiRealSource.
Bought with RE/MAX Classic
GET MORE INFORMATION





