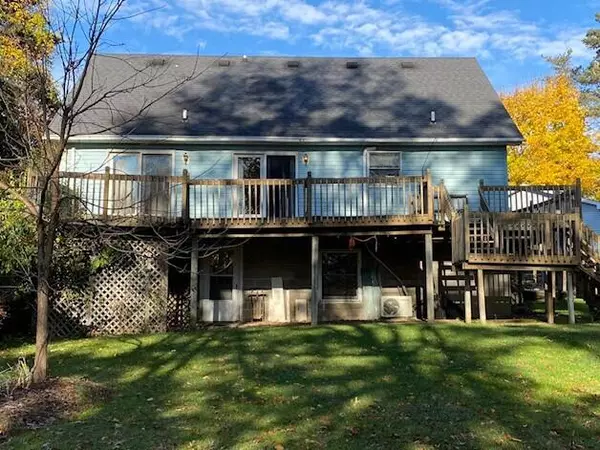For more information regarding the value of a property, please contact us for a free consultation.
11095 Hillside Drive Jerome, MI 49249-9753
Want to know what your home might be worth? Contact us for a FREE valuation!

Our team is ready to help you sell your home for the highest possible price ASAP
Key Details
Sold Price $242,500
Property Type Single Family Home
Sub Type Single Family
Listing Status Sold
Purchase Type For Sale
Square Footage 1,320 sqft
Price per Sqft $183
MLS Listing ID 70339800
Sold Date 05/28/24
Style 2 Story
Bedrooms 4
Full Baths 2
Half Baths 1
Abv Grd Liv Area 1,320
Year Built 1992
Annual Tax Amount $1,706
Tax Year 2023
Lot Size 0.620 Acres
Acres 0.62
Lot Dimensions 165 x 120
Property Description
Lake Living on Private-All-Sports Lake Leann. This spacious Cape Cod home includes two lots totaling .618 Acres of rolling-wooded land. Very nice home offers 3-4 bedrooms & 3 baths. Main level living with Master Suite and Laundry. Master Bedroom boasts a walkout to deck for wooded view. Plenty of room in the Master bath which offers heated floor & garden tub (Kitchen- Master Bed & Bath all offer heated flooring). Upper level offers two bright & cheery bedrooms & a full bath. Partially finished basement is walk out & offers large entertainment room with wet bar/kitchenette, Office, Craft room, possible 4th bedroom which could be re-purposed according to your needs. Storage & Utility rooms as well as a Canning cool storage rm. Detached 2 1/2 car garage with 24X10 workshop addition
Location
State MI
County Hillsdale
Area Somerset Twp (30015)
Zoning Residential
Interior
Interior Features Hardwood Floors, Spa/Jetted Tub, Wet Bar/Bar
Hot Water Gas
Heating Baseboard, Hot Water
Fireplaces Type FamRoom Fireplace, Wood Stove
Appliance Refrigerator
Exterior
Parking Features Detached Garage, Gar Door Opener
Garage Spaces 2.0
Amenities Available Playground
Garage Yes
Building
Story 2 Story
Foundation Basement
Architectural Style Cape Cod
Structure Type Vinyl Siding
Schools
School District Addison Community Schools
Others
SqFt Source Public Records
Energy Description Electric,Natural Gas
Acceptable Financing Conventional
Listing Terms Conventional
Financing Cash,Conventional,FHA,VA
Read Less

Provided through IDX via MiRealSource. Courtesy of MiRealSource Shareholder. Copyright MiRealSource.
Bought with ERA REARDON - BROOKLYN




