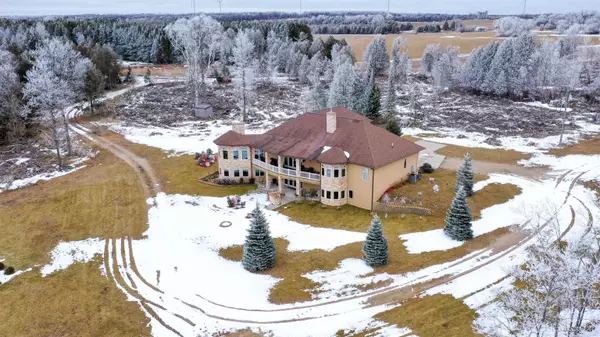For more information regarding the value of a property, please contact us for a free consultation.
14130 13.25 Lane Garden, MI 49835
Want to know what your home might be worth? Contact us for a FREE valuation!

Our team is ready to help you sell your home for the highest possible price ASAP
Key Details
Sold Price $895,000
Property Type Single Family Home
Sub Type Single Family
Listing Status Sold
Purchase Type For Sale
Square Footage 2,942 sqft
Price per Sqft $304
MLS Listing ID 50132819
Sold Date 06/03/24
Style 2 Story
Bedrooms 3
Full Baths 3
Half Baths 1
Abv Grd Liv Area 2,942
Year Built 2012
Annual Tax Amount $14,873
Tax Year 2022
Lot Size 49.000 Acres
Acres 49.0
Lot Dimensions 988x2160
Property Description
Nestled along the serene shores of Upper Michigan's Garden Peninsula, this stunning stone estate beckons your arrival. Situated on 49 acres +/- and over 500'+ of Lake Michigan frontage with perfect westerly exposure for sunsets, you are sure to have that “wow” factor you’re looking for. Stepping inside, you'll be transported to a world of Italian charm and sophistication with the interior decor exuding an unmistakable Tuscan influence full of intricate details and imported luxurious finishes throughout. The exterior retains a distinctive Garden Peninsula style with the stonework echoing the aesthetic of the natural limestone features of the area. Boasting over 5800 square feet of heated space, the 3 suite style bedrooms all have their own seating areas with views, full attached baths, and walk in closets giving the layout of the home plenty of spaces to be together or apart in comfort and privacy. The primary suite has 2 separate and roomy walk-in closets for you and your partner as well as large bathroom with jetted soaking tub, vanity, walk-in shower and twin sinks. Bar area in the walkout basement could easily become a full second kitchen. A lovely balcony off the main living area provides the perfect area to fully soak in the surroundings. Well thought out details such as, 3 exterior access points, garage access to the basement, dual utility rooms for more out of sight storage, and dual forced air furnaces on opposite sides of the house for optimum heating efficiency with the added bonus of using one as backup in the event of the other's failure. Stop dreaming, let's make this home your reality!
Location
State MI
County Delta
Area Fairbanks Twp (21011)
Zoning Residential
Rooms
Basement Block, Finished, Full, Outside Entrance, Walk Out, Interior Access
Interior
Interior Features 9 ft + Ceilings, Bay Window, Cathedral/Vaulted Ceiling, Ceramic Floors, Spa/Jetted Tub, Walk-In Closet
Hot Water Gas
Heating Forced Air
Cooling Central A/C
Appliance Bar-Refrigerator, Dishwasher, Dryer, Microwave, Range/Oven, Refrigerator, Washer, Water Softener - Owned, Negotiable (Appliances)
Exterior
Garage Attached Garage
Garage Spaces 2.0
Waterfront Yes
Garage Yes
Building
Story 2 Story
Foundation Basement
Water Drilled Well
Architectural Style Other
Structure Type Stone
Schools
School District Big Bay De Noc School District
Others
Ownership Private
SqFt Source CubiCasa
Energy Description LP/Propane Gas
Acceptable Financing Conventional
Listing Terms Conventional
Financing Cash,Conventional
Pets Description No Restrictions
Read Less

Provided through IDX via MiRealSource. Courtesy of MiRealSource Shareholder. Copyright MiRealSource.
Bought with GROVER REAL ESTATE
GET MORE INFORMATION





