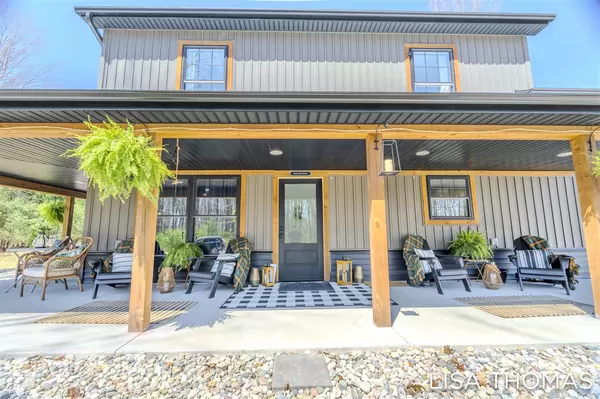For more information regarding the value of a property, please contact us for a free consultation.
6388 Cedar Trace Drive Canadian Lakes, MI 49346-9152
Want to know what your home might be worth? Contact us for a FREE valuation!

Our team is ready to help you sell your home for the highest possible price ASAP
Key Details
Sold Price $599,000
Property Type Single Family Home
Sub Type Single Family
Listing Status Sold
Purchase Type For Sale
Square Footage 2,960 sqft
Price per Sqft $202
MLS Listing ID 70403477
Sold Date 06/03/24
Style 2 Story
Bedrooms 4
Full Baths 3
Half Baths 1
Abv Grd Liv Area 2,960
Year Built 2022
Annual Tax Amount $9,024
Tax Year 2023
Lot Size 0.770 Acres
Acres 0.77
Lot Dimensions 143x237x175x173
Property Sub-Type Single Family
Property Description
Presenting a truly exceptional home in Canadian Lakes, this one-of-a-kind property offers an unparalleled living experience. Situated within a vibrant community association, residents enjoy access to an array of amenities including an Airport Landing Strip, Baseball Diamond, Beach Area, Campground, Club House, Fitness Center, Golf Membership, Indoor Pool, Library, Meeting Room, Pets Allowed, Playground, Pool, Restaurant/Bar, Sauna, Security, Spa/Hot Tub, Storage, Tennis Courts, pickleball courts, and Boat Launch.The outdoor space is simply breathtaking, ideal for entertaining amidst natural beauty. Inside, the home exudes elegance, reminiscent of a design curated by Ralph Lauren. The highlight is the expansive heated four-car-plus garage, providing ample space for toys, vehicles
Location
State MI
County Mecosta
Area Morton Twp (54014)
Zoning Residential
Interior
Interior Features Cable/Internet Avail., Security System, Accessibility Features
Hot Water Gas
Heating Forced Air
Cooling Ceiling Fan(s)
Fireplaces Type FamRoom Fireplace, Gas Fireplace
Appliance Dryer, Microwave, Range/Oven, Refrigerator, Washer, Water Softener - Leased
Exterior
Parking Features Attached Garage, Gar Door Opener
Garage Spaces 4.0
Amenities Available Club House, Exercise/Facility Room, Playground, Security, Pets-Allowed
Garage Yes
Building
Story 2 Story
Foundation Slab
Architectural Style Farm House
Structure Type Vinyl Siding,Cement Siding
Schools
School District Chippewa Hills School District
Others
Energy Description Natural Gas
Acceptable Financing FHA
Listing Terms FHA
Financing Cash,Conventional,FHA,VA,Rural Development
Read Less

Provided through IDX via MiRealSource. Courtesy of MiRealSource Shareholder. Copyright MiRealSource.
Bought with Century 21 White House Realty




