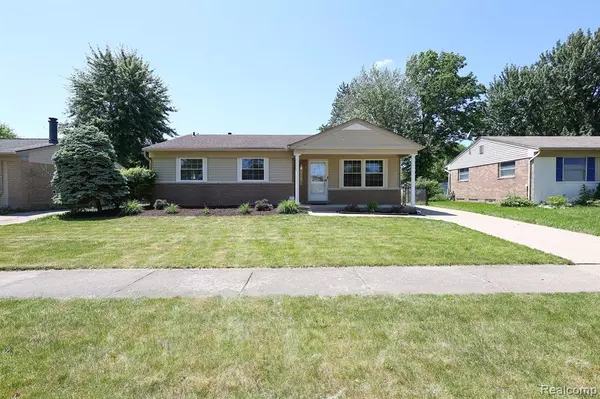For more information regarding the value of a property, please contact us for a free consultation.
9858 FAIRBANKS Street Van Buren, MI 48111 3445
Want to know what your home might be worth? Contact us for a FREE valuation!

Our team is ready to help you sell your home for the highest possible price ASAP
Key Details
Sold Price $279,555
Property Type Single Family Home
Sub Type Single Family
Listing Status Sold
Purchase Type For Sale
Square Footage 1,369 sqft
Price per Sqft $204
Subdivision Van Buren Estates No 4
MLS Listing ID 60310649
Sold Date 06/07/24
Style 1 Story
Bedrooms 3
Full Baths 1
Half Baths 1
Abv Grd Liv Area 1,369
Year Built 1973
Annual Tax Amount $2,449
Lot Size 7,405 Sqft
Acres 0.17
Lot Dimensions 60 x 120
Property Description
Do not miss the opportunity to own this stunner of a home! This 3 bedroom, 2.5 bath ranch with 2 car detached garage has had some major upgrades including all new flooring throughout the house, even the basement. The kitchen has plenty of cabinet space with brand-new stainless steel appliances, quartz countertops and a tile backsplash that compliments the kitchen very well. The full bath features gorgeous tile in the tub/shower with a new vanity and fixtures. Another great thing about this home is all the natural light! The family room has windows galore and a sliding door that leads out onto the deck in a very nice size backyard. This home won't last long, schedule your showing today! BTVAI
Location
State MI
County Wayne
Area Van Buren Twp (82111)
Rooms
Basement Unfinished
Interior
Heating Forced Air
Cooling Central A/C
Exterior
Parking Features Detached Garage
Garage Spaces 2.0
Garage Yes
Building
Story 1 Story
Foundation Basement
Water Public Water
Architectural Style Ranch
Structure Type Brick,Vinyl Siding
Schools
School District Van Buren Isd
Others
Energy Description Natural Gas
Acceptable Financing Cash
Listing Terms Cash
Financing Cash,Conventional,FHA,VA
Read Less

Provided through IDX via MiRealSource. Courtesy of MiRealSource Shareholder. Copyright MiRealSource.
Bought with RE/MAX Classic




