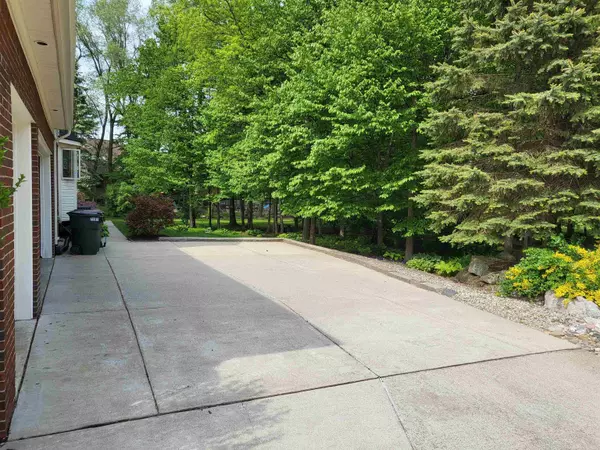For more information regarding the value of a property, please contact us for a free consultation.
7151 Katie Drive Shelby Twp, MI 48316
Want to know what your home might be worth? Contact us for a FREE valuation!

Our team is ready to help you sell your home for the highest possible price ASAP
Key Details
Sold Price $589,900
Property Type Single Family Home
Sub Type Single Family
Listing Status Sold
Purchase Type For Sale
Square Footage 2,779 sqft
Price per Sqft $212
Subdivision Woodside Village Sub
MLS Listing ID 50142034
Sold Date 06/13/24
Style 1 1/2 Story
Bedrooms 4
Full Baths 2
Half Baths 1
Abv Grd Liv Area 2,779
Year Built 1999
Annual Tax Amount $5,085
Tax Year 2023
Lot Size 0.390 Acres
Acres 0.39
Lot Dimensions Ireggular
Property Description
Gorgeous 4 bedroom. split level on almost 1/2-acre cul-de-sac lot backing to huge easement. Soaring cathedral ceilings in foyer and great room. Den with 10'ceilings, custom kitchen with sink bay and pantry. All appl. included. Huge master bedroom with 2 walk-in closets, jacuzzi & separate. shower. 21x14 3 season room and stamped concrete patio overlooking park like yard. 8'6 deep basement with bath prep and glass block windows awaiting your finishing touches. One of the largest lots in sub., 3 1/2 car garage. New Roof and gutter system 2022, furnace and A/C 2013, basement water guard system by Foundation System of Michigan 2015, Well Home Insulation/Energy savings improvements.
Location
State MI
County Macomb
Area Shelby Twp (50007)
Zoning Residential
Rooms
Basement Full, Poured
Interior
Interior Features Cable/Internet Avail., Cathedral/Vaulted Ceiling, Ceramic Floors, Hardwood Floors, Interior Balcony, Spa/Jetted Tub, Sump Pump, Walk-In Closet
Hot Water Gas
Heating Forced Air
Cooling Central A/C
Fireplaces Type FamRoom Fireplace
Exterior
Garage Attached Garage, Electric in Garage, Gar Door Opener
Garage Spaces 3.5
Amenities Available Sidewalks, Street Lights
Waterfront No
Garage Yes
Building
Story 1 1/2 Story
Foundation Basement
Water Public Water
Architectural Style Split Level
Structure Type Brick
Schools
School District Utica Community Schools
Others
HOA Fee Include HOA
Ownership Private
SqFt Source Assessors Data
Energy Description Natural Gas
Acceptable Financing Conventional
Listing Terms Conventional
Financing Cash,Conventional,FHA,VA
Read Less

Provided through IDX via MiRealSource. Courtesy of MiRealSource Shareholder. Copyright MiRealSource.
Bought with House Want Realty
GET MORE INFORMATION





