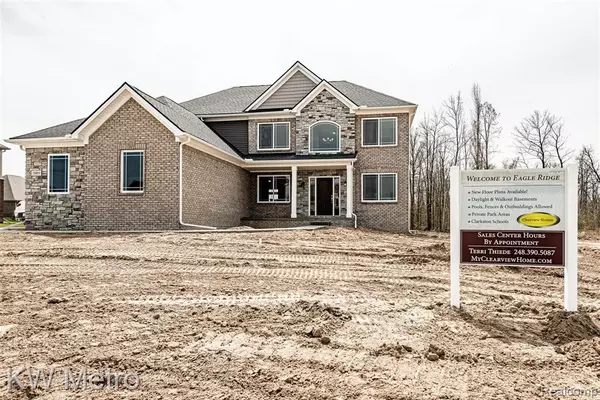For more information regarding the value of a property, please contact us for a free consultation.
Lot 38 Maple Ridge Dr. Independence Twp, MI 48348
Want to know what your home might be worth? Contact us for a FREE valuation!

Our team is ready to help you sell your home for the highest possible price ASAP
Key Details
Sold Price $975,000
Property Type Single Family Home
Sub Type Single Family
Listing Status Sold
Purchase Type For Sale
Square Footage 2,900 sqft
Price per Sqft $336
MLS Listing ID 60062207
Sold Date 05/16/24
Style 2 Story
Bedrooms 4
Full Baths 3
Half Baths 1
Abv Grd Liv Area 2,900
Year Built 2023
Annual Tax Amount $880
Lot Dimensions 125x245x131x302
Property Description
To Be Built -Clearview Homes' First Floor Master 3-Bedroom with 3-Car Side Garage. Live Well & In Style With Signature Premium Finishes Included. Granite Countertops Throughout, GE Stainless Steel Appliances, 42" Tall Upper Kitchen Cabinets, 9' Ceilings, Ceiling Fan Prep in Bedrooms, Hardwood Floor & Ceramic Tile & More. Private Study Adjacent & Great Room Enhanced by Recessed Lights & Corner Gas Fireplace. Gracious Open Floorplan for Entertaining with Generous Natural Light. Second Floor Lavish Master Suite With a2 Walk-In Closets, Designer Tray Ceiling & EnSuite Tile Bath. All Bedrooms Include Walk-In Closet. Hall Bath Compartmentalized. Extra Deep 8'6" Basement Finished with Bedroom & Full Bath & Kitchenette Bar - Drywalled Ceiling, Wood Floors & 15 Year Waterproof Warranty. Energy Efficiency Water Heater, Furnace & AC.
Location
State MI
County Oakland
Area Independence Twp (63081)
Rooms
Basement Partially Finished, Walk Out
Interior
Interior Features Cable/Internet Avail., DSL Available
Hot Water Gas
Heating Forced Air
Cooling Central A/C
Fireplaces Type Gas Fireplace, Grt Rm Fireplace
Appliance Dishwasher, Disposal, Microwave, Range/Oven
Exterior
Garage Attached Garage, Electric in Garage, Side Loading Garage, Direct Access
Garage Spaces 3.0
Garage Description 20x32
Waterfront No
Garage Yes
Building
Story 2 Story
Foundation Basement
Water Public Water
Architectural Style Colonial
Structure Type Brick,Stone,Wood
Schools
School District Clarkston Comm School District
Others
Ownership Private
Energy Description Natural Gas
Acceptable Financing Conventional
Listing Terms Conventional
Financing Cash,Conventional
Pets Description Cats Allowed, Dogs Allowed
Read Less

Provided through IDX via MiRealSource. Courtesy of MiRealSource Shareholder. Copyright MiRealSource.
Bought with KW Metro
GET MORE INFORMATION





