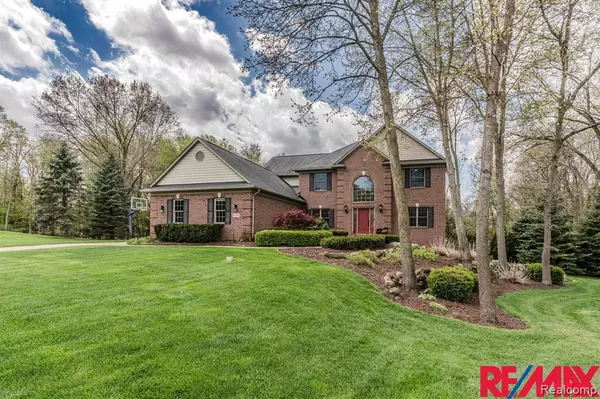For more information regarding the value of a property, please contact us for a free consultation.
3132 N MISTWOOD Court White Lake, MI 48383 3962
Want to know what your home might be worth? Contact us for a FREE valuation!

Our team is ready to help you sell your home for the highest possible price ASAP
Key Details
Sold Price $735,000
Property Type Single Family Home
Sub Type Single Family
Listing Status Sold
Purchase Type For Sale
Square Footage 2,800 sqft
Price per Sqft $262
Subdivision Walnut Ridge
MLS Listing ID 60305622
Sold Date 06/14/24
Style 2 Story
Bedrooms 4
Full Baths 3
Half Baths 1
Abv Grd Liv Area 2,800
Year Built 2004
Annual Tax Amount $8,881
Lot Size 0.740 Acres
Acres 0.74
Lot Dimensions 91X236X243X201
Property Description
Indulge in luxury living with this stunning, tall 2-story brick home, perfectly placed on a beautiful private wooded lot, truly a breathtaking tropical backyard paradise. Dive into relaxation in the serene atmosphere of the heated gunite saltwater pool or gather around the fantastic outdoor fireplace for unforgettable evenings under the stars. Step inside to discover 4000 sq. ft. of finished living space designed w/stylish, & modern finishes. The grand 2-story foyer welcomes you w/an elegant overlook, & rich hardwood flooring, leading seamlessly into the dining room adorned w/wainscot & crown molding. Recently updated in 2020, the kitchen & nook area feature quartz counters, a stylish backsplash, SS appliances, an island/snack-bar, & a convenient door-wall leading to the deck. Enjoy both formal dining & casual meals in the eat-in kitchen & formal dining room. Relax in the great room beside the granite surround gas fireplace & exquisite wood mantel. A 1st-floor library w/French doors offers a quiet retreat for work or leisure. The primary bedroom boasts a cathedral ceiling, a spacious walk-in closet w/a built-in closet system, & an ensuite w/dual sinks, a granite vanity, jetted tub, glass-enclosed shower, & a private toilet room. Entertain in style in the finished walk-out basement, featuring a huge family room, a recreation room w/a built-in entertainment center, & a kitchenette w/granite counters. A full bath w/a glass-enclosed step-in shower adds convenience. Additional features include a 1st-floor laundry room, a fully fenced backyard for privacy, & a 4-car garage w/insulated overhead doors. Newer furnace, water heater, & humidifier installed in 2021. Outside, the expansive backyard offers multiple levels of entertainment space, including a multilevel deck, an expansive patio w/two fire pits, a hot tub, & stunning landscaping throughout. Experience luxury living at its finest in this remarkable home, where every detail has been meticulously crafted for comfort & style. Secure this gem before it’s gone!
Location
State MI
County Oakland
Area White Lake Twp (63121)
Rooms
Basement Finished, Walk Out
Interior
Interior Features Cable/Internet Avail., DSL Available, Spa/Jetted Tub, Wet Bar/Bar
Hot Water Gas
Heating Forced Air
Cooling Ceiling Fan(s), Central A/C
Fireplaces Type Gas Fireplace, LivRoom Fireplace
Appliance Dishwasher, Disposal, Dryer, Microwave, Range/Oven, Refrigerator, Washer
Exterior
Garage Attached Garage, Electric in Garage, Gar Door Opener, Side Loading Garage, Direct Access
Garage Spaces 4.0
Garage Description 44x21
Waterfront No
Garage Yes
Building
Story 2 Story
Foundation Basement
Water Private Well
Architectural Style Colonial
Structure Type Brick,Wood
Schools
School District Huron Valley Schools
Others
HOA Fee Include Snow Removal
Ownership Private
Assessment Amount $204
Energy Description Natural Gas
Acceptable Financing Conventional
Listing Terms Conventional
Financing Cash,Conventional
Read Less

Provided through IDX via MiRealSource. Courtesy of MiRealSource Shareholder. Copyright MiRealSource.
Bought with KW Professionals
GET MORE INFORMATION





