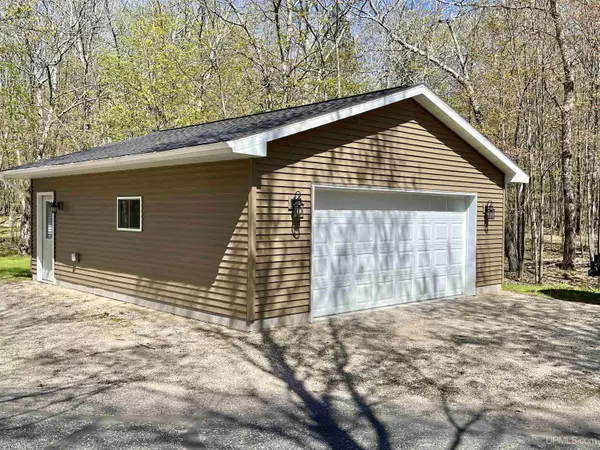For more information regarding the value of a property, please contact us for a free consultation.
8964 Minnewasca Q Drive Gladstone, MI 49837
Want to know what your home might be worth? Contact us for a FREE valuation!

Our team is ready to help you sell your home for the highest possible price ASAP
Key Details
Sold Price $365,000
Property Type Single Family Home
Sub Type Single Family
Listing Status Sold
Purchase Type For Sale
Square Footage 1,794 sqft
Price per Sqft $203
Subdivision Lake Minnewasca Park
MLS Listing ID 50142495
Sold Date 06/21/24
Style 1 Story
Bedrooms 3
Full Baths 1
Half Baths 1
Abv Grd Liv Area 1,794
Year Built 1978
Annual Tax Amount $2,578
Lot Size 1.680 Acres
Acres 1.68
Lot Dimensions 380X344X591
Property Description
Welcome to this meticulously maintained home that offers an abundance of features and charm. The property boasts a convenient circular blacktop driveway and a spacious yard adorned with beautiful, mature trees, providing both privacy and shade. The backyard is a true oasis with apple trees, a patio, a gardening area, and a storage shed (with a covered wood lean-to and small fenced-in area that was once a chicken coop). Detached, insulated & well lite 2 car garage was built by Danny Pascoe in 2019. And if that's not enough storage, you also have a "shed" that could be considered an additional 1 car garage with loft storage. There is an attached 2 car garage with above attic storage that leads into the "bonus room". It has been used as a formal dining room, catering business & art studio. Inside, the dining area flows into a kitchen equipped with updated appliances and a pantry closet. The spacious living room is perfect for relaxation. The welcoming front entry includes a coat closet, and there is a convenient half bathroom and stackable laundry off the kitchen, along with a back door. Down the hallway, you'll find three bedrooms and a full bathroom. The primary bedroom and living room feature wall AC units for those hot summer days and nights. The full basement offers a large family room, a walk-in shelved storage closet, a storage utility room, and a workshop/workout area with a wash tub. 200 amp electrical service. Some additional updates include a new boiler with four zones and a water maker installed in 2023, and a roof replaced in 2017 with a 50-year warranty, along with new gutters. This home truly has it all, combining comfort, functionality, and modern conveniences.
Location
State MI
County Delta
Area Brampton Twp (21005)
Zoning Residential
Rooms
Basement Full
Interior
Interior Features Cable/Internet Avail., Ceramic Floors, Window Treatment(s)
Hot Water Gas
Heating Hot Water
Cooling Ceiling Fan(s), Wall/Window A/C
Appliance Dishwasher, Dryer, Range/Oven, Refrigerator, Washer
Exterior
Parking Features Attached Garage, Detached Garage, Electric in Garage
Garage Spaces 4.0
Garage Description 27X23
Garage Yes
Building
Story 1 Story
Foundation Basement, Crawl
Water Private Well
Architectural Style Ranch, Conventional Frame
Structure Type Vinyl Siding
Schools
School District Gladstone Area Schools
Others
Ownership Private
SqFt Source Public Records
Energy Description Natural Gas
Acceptable Financing Conventional
Listing Terms Conventional
Financing Cash,Conventional,VA
Read Less

Provided through IDX via MiRealSource. Courtesy of MiRealSource Shareholder. Copyright MiRealSource.
Bought with KEY REALTY DELTA COUNTY LLC
GET MORE INFORMATION





