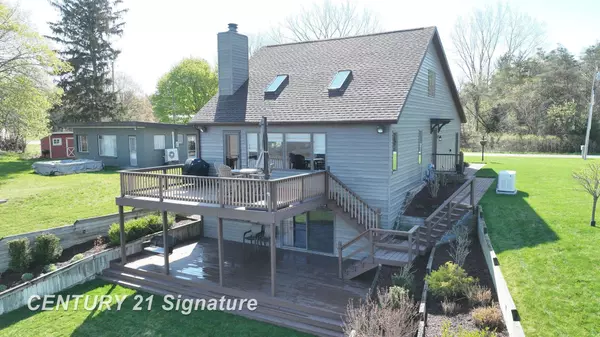For more information regarding the value of a property, please contact us for a free consultation.
451 E Richmond Drive Hope, MI 48628
Want to know what your home might be worth? Contact us for a FREE valuation!

Our team is ready to help you sell your home for the highest possible price ASAP
Key Details
Sold Price $349,500
Property Type Single Family Home
Sub Type Single Family
Listing Status Sold
Purchase Type For Sale
Square Footage 1,839 sqft
Price per Sqft $190
Subdivision Thomas Shores
MLS Listing ID 50140835
Sold Date 06/26/24
Style 2 Story
Bedrooms 3
Full Baths 2
Half Baths 1
Abv Grd Liv Area 1,839
Year Built 1985
Annual Tax Amount $4,174
Tax Year 2023
Lot Size 9,583 Sqft
Acres 0.22
Lot Dimensions 9583
Property Description
Welcome to your new home at 451 E. Richmond Dr, Hope, MI. This thoughfully designed property feels like new construction with the character of a home that's been in your family for years. Upon entering the custom kitchen, you will be captivated by the view. With the 15 x 20 deck right outside your door, the main living area is expanded and becomes your dream space to entertain. This is THE place to watch a sunset! The wood burning fireplace in the living room naturally leads your eye up, up, up, to the vaulted ceilings and showcases all the natural light pouring in from the skylights. The pictures speak for themselves but truly, you need to see this one in person...Beauty all around you and the infamous, Pontoon Alley across the water once it returns. This is the one you've been waiting for...whimsical landscaping surrounds the home with hydrangeas, butterfly bushes, lilacs, roses, and ornamental grasses. City water, natural gas, and a brand new Generac make life easy. There is nothing you need to do here but enjoy your surroundings. Many great memories were made here and now it's time for you to have your own!
Location
State MI
County Midland
Area Hope Twp (56005)
Zoning Residential
Rooms
Basement Finished, Walk Out
Interior
Hot Water Electric
Heating Forced Air
Cooling Central A/C
Fireplaces Type LivRoom Fireplace, Wood Burning
Appliance Dishwasher, Disposal, Dryer, Microwave, Range/Oven, Washer
Exterior
Parking Features Attached Garage, Electric in Garage, Heated Garage
Garage Spaces 2.5
Garage Yes
Building
Story 2 Story
Foundation Basement
Water Public Water
Architectural Style Saltbox
Structure Type Aluminum
Schools
School District Meridian Public Schools
Others
Ownership Trust
SqFt Source CubiCasa
Assessment Amount $34,566
Energy Description Natural Gas
Acceptable Financing Conventional
Listing Terms Conventional
Financing Cash,Conventional,FHA,VA
Read Less

Provided through IDX via MiRealSource. Courtesy of MiRealSource Shareholder. Copyright MiRealSource.
Bought with EXP Realty




