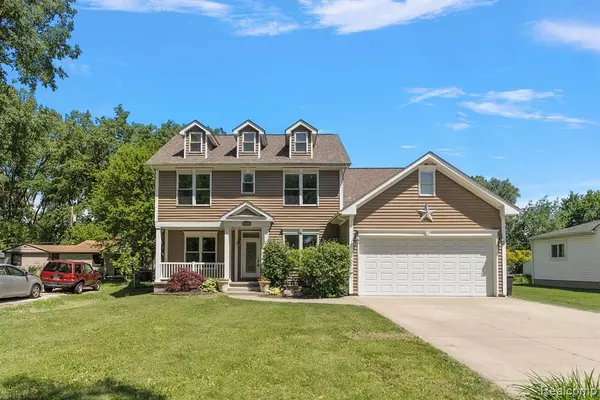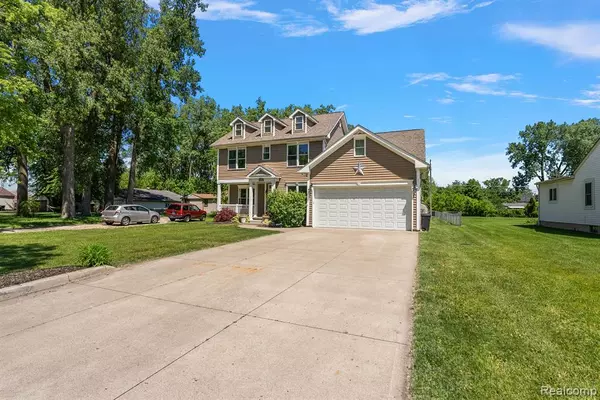For more information regarding the value of a property, please contact us for a free consultation.
6095 Catalpa Avenue Sterling Heights, MI 48314 1418
Want to know what your home might be worth? Contact us for a FREE valuation!

Our team is ready to help you sell your home for the highest possible price ASAP
Key Details
Sold Price $412,500
Property Type Single Family Home
Sub Type Single Family
Listing Status Sold
Purchase Type For Sale
Square Footage 1,946 sqft
Price per Sqft $211
Subdivision S/P Eyster'S Mound Rd Fms # 03
MLS Listing ID 60312039
Sold Date 07/09/24
Style 2 Story
Bedrooms 4
Full Baths 2
Half Baths 1
Abv Grd Liv Area 1,946
Year Built 2010
Annual Tax Amount $4,379
Lot Size 0.450 Acres
Acres 0.45
Lot Dimensions 71.00 x 275.00
Property Description
Rare find!! This newer home sits on nearly 1/2 acre in Sterling Heights. Built in 2010, the home has a very modern feel. White oak flooring sprawls throughout the first level. The main level has an open concept and features a living room with a gas fireplace, a breakfast nook, a dedicated dining room, a huge pantry and all kitchen appliances are included. The second level features updated flooring and 4 bedrooms in total. The primary suite features a walk in closet, tub, shower and a balcony. The second floor also offers the laundry facilities. Washer & dryer are included. There is a bonus room over the garage that isn't included in the square footage. The attached garage has extra space in the back and two gas heaters. There is plenty of space in the backyard. It has a large deck, double door walls, a shed and a fire pit. The furnace was replaced in 2024. Utica Schools. This one is a must see!!
Location
State MI
County Macomb
Area Sterling Heights (50012)
Rooms
Basement Unfinished
Interior
Hot Water Gas
Heating Forced Air
Cooling Ceiling Fan(s), Central A/C
Fireplaces Type FamRoom Fireplace, Gas Fireplace
Appliance Dryer, Microwave, Range/Oven, Refrigerator, Washer
Exterior
Parking Features Attached Garage, Electric in Garage, Gar Door Opener, Direct Access
Garage Spaces 2.5
Garage Yes
Building
Story 2 Story
Foundation Basement
Water Public Water
Architectural Style Colonial
Structure Type Vinyl Siding
Schools
School District Utica Community Schools
Others
Ownership Private
Energy Description Natural Gas
Acceptable Financing Conventional
Listing Terms Conventional
Financing Cash,Conventional,VA
Read Less

Provided through IDX via MiRealSource. Courtesy of MiRealSource Shareholder. Copyright MiRealSource.
Bought with Keller Williams Lakeside




