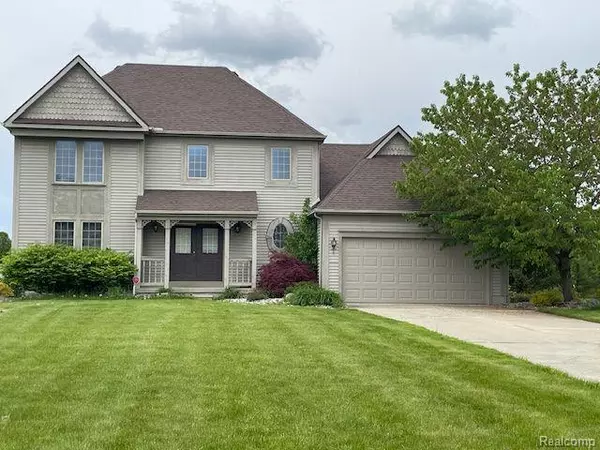For more information regarding the value of a property, please contact us for a free consultation.
1044 ROYALCREST Drive Flint, MI 48532 3244
Want to know what your home might be worth? Contact us for a FREE valuation!

Our team is ready to help you sell your home for the highest possible price ASAP
Key Details
Sold Price $310,000
Property Type Single Family Home
Sub Type Single Family
Listing Status Sold
Purchase Type For Sale
Square Footage 2,106 sqft
Price per Sqft $147
Subdivision Royal Cr Estates
MLS Listing ID 60314517
Sold Date 07/12/24
Style 2 Story
Bedrooms 4
Full Baths 2
Half Baths 1
Abv Grd Liv Area 2,106
Year Built 1996
Annual Tax Amount $4,421
Lot Size 0.520 Acres
Acres 0.52
Lot Dimensions 108.00 x 210.00
Property Sub-Type Single Family
Property Description
Step into a spacious foyer that leads you into the heart of the home. The main floor features a grand living room, perfect for entertaining guests or cozying up with loved ones. Adjacent is a spacious dining area, ideal for hosting dinner parties. The family room offers a relaxed atmosphere, ideal for movie nights or quiet evenings in. Kitchen is complete with modern appliances, and ample storage. Upstairs, discover a huge primary bedroom and 3 additional bedrooms with lots of space for rest and relaxation. The newly refinished basement adds even more versatility to this home with luxury vinyl laminate flooring throughout. Whether you envision a home gym, entertainment area or additional living space, the possibilities are endless. Outside, enjoy the expansive yard, perfect for outdoor gatherings, gardening or simply soaking up the sun. Wioth its prime location and luxurious amenities, this newly renovated house offers the ultimate in modern living and comfort. Don't miss your chance to call this stunning property home!
Location
State MI
County Genesee
Area Flint Twp (25006)
Rooms
Basement Finished
Interior
Hot Water Gas
Heating Forced Air
Fireplaces Type FamRoom Fireplace
Exterior
Parking Features Attached Garage
Garage Spaces 2.0
Garage Yes
Building
Story 2 Story
Foundation Basement
Water Public Water
Architectural Style Colonial
Structure Type Vinyl Siding
Schools
School District Carman-Ainsworth Schools
Others
Ownership Private
Assessment Amount $412
Energy Description Natural Gas
Acceptable Financing FHA
Listing Terms FHA
Financing Cash,Conventional,FHA
Read Less

Provided through IDX via MiRealSource. Courtesy of MiRealSource Shareholder. Copyright MiRealSource.
Bought with Lynn & Associates




