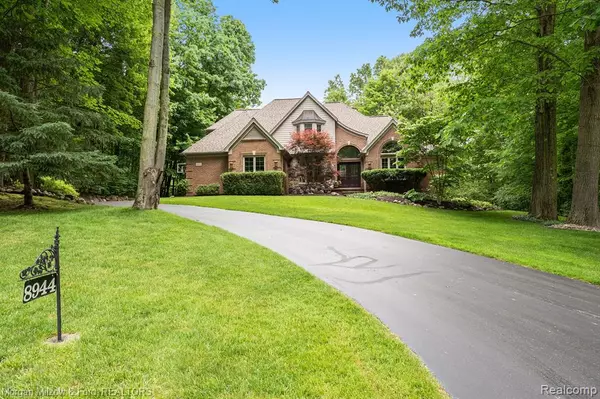For more information regarding the value of a property, please contact us for a free consultation.
8944 Stonegate Drive Clarkston, MI 48348 2582
Want to know what your home might be worth? Contact us for a FREE valuation!

Our team is ready to help you sell your home for the highest possible price ASAP
Key Details
Sold Price $631,000
Property Type Single Family Home
Sub Type Single Family
Listing Status Sold
Purchase Type For Sale
Square Footage 2,875 sqft
Price per Sqft $219
Subdivision Stonegate Estates Occpn 741
MLS Listing ID 60312927
Sold Date 07/16/24
Style 1 1/2 Story
Bedrooms 5
Full Baths 2
Half Baths 1
Abv Grd Liv Area 2,875
Year Built 1996
Annual Tax Amount $6,488
Lot Size 0.830 Acres
Acres 0.83
Lot Dimensions 165x211x159x251
Property Description
**Offer Deadline Thursday 6/13 @ 5pm** A timeless elevation leads into this sensational 1.5-story home in Stonegate Estates. This feature loaded & charming semi-custom stunner is sited on a nearly 1-acre parcel. A winding & generous driveway is enveloped by striking boulder retaining walls. The covered entryway, enhanced by a double door, leads into the voluminous, two-story foyer. A classic but not cookie cutter layout that is flowing & sun-drenched awaits! On one side of the foyer is a handsome office enclosed by French doors and on the other is the large, formal dining space accented with wainscoting. A sea of chestnut-hued, *real* oak, hardwood flooring lead onto the vaulted great room w/a sliding glass door to the expansive decking. The kitchen has plenty of cabinetry, plus an island, newer stainless-steel appliances & chic light fixtures. An adjoining breakfast nook has a wall of windows & a patio door onto to the deck. A coveted 1st floor/stunning master retreat has a tray ceiling & a wall of windows overlooking the outdoors and with a supersized, ensuite bath. It features two vanities, Euro shower & a jetted tub, separate shower plus two walk-in closets. The large laundry & updated powder bath round out the 1st floor. Upstairs discover 3 generous bedrooms, a neutral, ceramic bath & tons of closet space. The mostly finished, walkout lower-level w/charming family room, loads of storage space & prepped for an additional bath. Privacy abounds: wooded backdrop enveloped by mature trees & meticulous landscape. Home abuts the development’s common area for the ultimate in quietude. As impeccable on the outside as it is inside with its glorious setting. Neighborhood roads have been recently repaved, and the assessment paid in full by the Sellers, for total peace of mind. Minutes to I-75 & Downtown Clarkston, moments to acclaimed/assigned Springfield Plains Elementary & so much more. Don’t miss this one-of-a-kind & turnkey package! IDRBNG
Location
State MI
County Oakland
Area Springfield Twp (63071)
Rooms
Basement Finished, Walk Out
Interior
Interior Features Cable/Internet Avail., DSL Available, Spa/Jetted Tub
Hot Water Gas
Heating Forced Air
Cooling Ceiling Fan(s), Central A/C
Fireplaces Type Gas Fireplace, Grt Rm Fireplace
Appliance Dishwasher, Disposal, Dryer, Microwave, Range/Oven, Refrigerator, Washer
Exterior
Garage Attached Garage, Electric in Garage, Gar Door Opener, Side Loading Garage, Direct Access
Garage Spaces 3.0
Garage Description 29 x 21
Waterfront No
Garage Yes
Building
Story 1 1/2 Story
Foundation Basement
Water Private Well
Architectural Style Cape Cod, Other
Structure Type Brick,Other,Wood
Schools
School District Clarkston Comm School District
Others
HOA Fee Include Maintenance Grounds
Ownership Private
Energy Description Natural Gas
Acceptable Financing Conventional
Listing Terms Conventional
Financing Cash,Conventional
Read Less

Provided through IDX via MiRealSource. Courtesy of MiRealSource Shareholder. Copyright MiRealSource.
Bought with Real Estate One-Rochester
GET MORE INFORMATION





