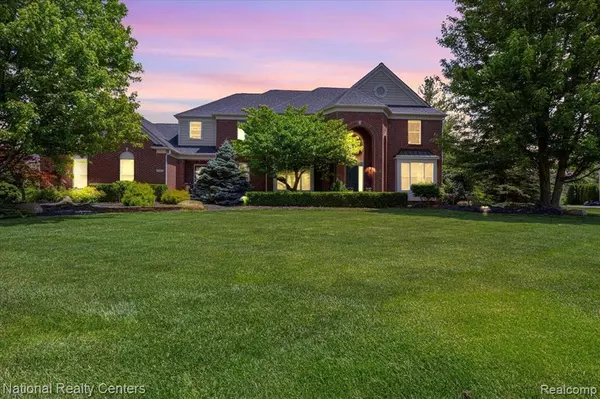For more information regarding the value of a property, please contact us for a free consultation.
11200 FELLOWS CREEK Drive Plymouth, MI 48170 6382
Want to know what your home might be worth? Contact us for a FREE valuation!

Our team is ready to help you sell your home for the highest possible price ASAP
Key Details
Sold Price $840,000
Property Type Single Family Home
Sub Type Single Family
Listing Status Sold
Purchase Type For Sale
Square Footage 3,866 sqft
Price per Sqft $217
Subdivision Country Acres Of Plymouth Sub No 2
MLS Listing ID 60313157
Sold Date 07/18/24
Style 2 Story
Bedrooms 4
Full Baths 3
Half Baths 2
Abv Grd Liv Area 3,866
Year Built 1999
Annual Tax Amount $9,479
Lot Size 0.690 Acres
Acres 0.69
Lot Dimensions 143.00 x 210.00
Property Description
Welcome to this stunning well maintained Plymouth Township colonial with a large lot & landscaped for privacy as well as beauty. This over 3800 square feet home welcomes you into the two-story foyer with hardwood floor, curved staircase. Spacious rooms with silhouette window treatment on first floor. Dining room with tray ceiling sets the stage for sophisticated gatherings. Formal living room is the perfect place to enjoy listening music & reading books with friends. The great room featuring two story high ceiling, dual side fireplace and floor-to-ceiling windows will be a perfect place for family gatherings. Enjoy work from home in your library/office. Gourmet kitchen features stainless steel appliances, Quartz countertop, walk-in pantry and center island provide convivence for food preparation and party hosting. A hearth room with two-way fireplace. Enjoy your morning coffee in breakfast area with sliding door leading to backyard. Enter from your 4-car garage to roomy first floor laundry room and mud room. Two powder rooms on 1st floor. Enjoy your family gathering or party on a gigantic deck with a gazebo overlooking spacious private backyard. Master bedroom with sitting area, newly upgraded master bathroom with single-piece porcelain wall, his and hers walk-in closet. A princess room with private bathroom. The jack & Jill bathroom provide the rest of two bedrooms privacy and convenience. Dual AC and furnaces. Irrigation well for lawn usage. Most current upgrade are Gutter screen (2022), Disposal (2019), Washer (2021), Master bathroom remodel (2022), Power & Battery back up dual sump pump (2023), 1st floor A/C (2021), Water heater (2021), Hardwood floor re-surfacing and finish (2023), Roof (2016), interior wall paint (1st floor 2017), interior wall paint (2nd floor 2016), Exterior wall paint (molding 2019), exterior siding painting (2022-2023), Deck paint (2022). Country club village sub features community pool, tennis court, playscape and walking trails. Minutes to downtown Plymouth and easy freeway access.
Location
State MI
County Wayne
Area Plymouth Twp (82012)
Rooms
Basement Unfinished
Interior
Hot Water Gas
Heating Forced Air
Cooling Central A/C
Fireplaces Type FamRoom Fireplace, Gas Fireplace
Appliance Dishwasher, Disposal, Dryer, Microwave, Range/Oven, Refrigerator, Washer
Exterior
Parking Features Attached Garage
Garage Spaces 4.0
Garage Yes
Building
Story 2 Story
Foundation Basement
Water Public Water
Architectural Style Colonial
Structure Type Brick,Other
Schools
School District Plymouth Canton Comm Schools
Others
Ownership Private
Assessment Amount $554
Energy Description Natural Gas
Acceptable Financing Conventional
Listing Terms Conventional
Financing Cash,Conventional
Read Less

Provided through IDX via MiRealSource. Courtesy of MiRealSource Shareholder. Copyright MiRealSource.
Bought with Good Company
GET MORE INFORMATION





