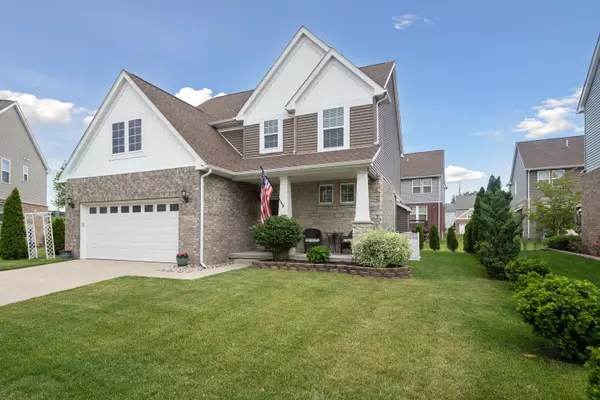For more information regarding the value of a property, please contact us for a free consultation.
37180 CHESTNUT Drive Westland, MI 48185 7777
Want to know what your home might be worth? Contact us for a FREE valuation!

Our team is ready to help you sell your home for the highest possible price ASAP
Key Details
Sold Price $430,000
Property Type Single Family Home
Sub Type Single Family
Listing Status Sold
Purchase Type For Sale
Square Footage 1,904 sqft
Price per Sqft $225
Subdivision Wayne County Condo Sub Plan No 1026
MLS Listing ID 60311840
Sold Date 07/22/24
Style 2 Story
Bedrooms 3
Full Baths 2
Half Baths 1
Abv Grd Liv Area 1,904
Year Built 2015
Annual Tax Amount $7,059
Lot Size 6,969 Sqft
Acres 0.16
Lot Dimensions 48.90 x 97.90
Property Description
Wow, Wow, Wow. Mr. and Mrs. Clean are selling their 9 year old house. A spec of dust would die of loneliness in this almost 2000 sq ft colonial in the very desirable CYLDE SMITH FARMS newer sub. Conveniently located within easy access to many major highways offering award-winning Livonia schools but for Westland pricing. This 2015-build home sits between Ann Arbor and Detroit for both work and play! Pulling up, you’ll notice the garage, amazing greenery landscaping, $20,000 whole house generator, nice sized shed & a wonderful backyard patio. Inside, the house offers 3 beds, 2.1 baths, and 1,904 sq. feet. The spacious living room welcomes you with gorgeous wood floors, plenty of natural lighting, and a cozy fireplace. Around the corner, the large, eat-in kitchen offers an abundance of space for storing including a walk-in pantry, perfect for preparing your favorite meals. Attached garage is connected by a modern mudroom with hooks, storage space & a small space for your laptop. By the way, this garage is clean clean clean. Upstairs, the primary suite is like your own private getaway with an en suite toilet and bath. Plus 2 additional bedrooms and a bathroom with double sinks to keep the peace. Downstairs, the unfinished basement offers the potential for a gathering space, a home office, or even a private gym with an egress window! When warm weather rolls back around, enjoy afternoon teas on the paved patio overlooking the expansive yard. The brick paver patio with a fantastic gazebo for all of your outdoor entertaining. Seller has a green thumb and offers a “Alice in Wonderland†experience. Within a short bike ride to the Edward N Hines Drive recreation area and a variety of parks, this house is perfect for those who love the outdoors. To see 37180 Chestnut Dr in person, schedule a showing with your favorite agent today!
Location
State MI
County Wayne
Area Westland (82081)
Rooms
Basement Unfinished
Interior
Interior Features Cable/Internet Avail.
Hot Water Gas
Heating Forced Air
Cooling Ceiling Fan(s), Central A/C
Fireplaces Type Grt Rm Fireplace
Appliance Dishwasher, Dryer, Microwave, Range/Oven, Refrigerator, Washer
Exterior
Parking Features Attached Garage, Direct Access
Garage Spaces 2.0
Garage Description 20X21
Garage Yes
Building
Story 2 Story
Foundation Basement
Water Public Water
Architectural Style Colonial
Structure Type Brick,Vinyl Siding
Schools
School District Livonia Public Schools
Others
Ownership Private
Assessment Amount $47
Energy Description Natural Gas
Acceptable Financing Conventional
Listing Terms Conventional
Financing Cash,Conventional,FHA,VA
Read Less

Provided through IDX via MiRealSource. Courtesy of MiRealSource Shareholder. Copyright MiRealSource.
Bought with Unidentified Office




