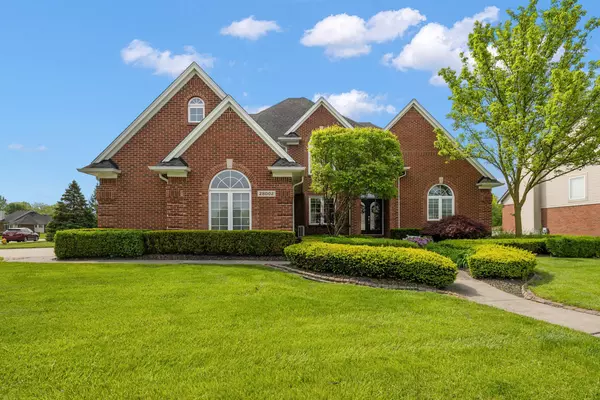For more information regarding the value of a property, please contact us for a free consultation.
28002 SANTA ANITA Drive Chesterfield, MI 48047 4882
Want to know what your home might be worth? Contact us for a FREE valuation!

Our team is ready to help you sell your home for the highest possible price ASAP
Key Details
Sold Price $514,000
Property Type Single Family Home
Sub Type Single Family
Listing Status Sold
Purchase Type For Sale
Square Footage 2,878 sqft
Price per Sqft $178
Subdivision Sugarbush Farms #2
MLS Listing ID 60311249
Sold Date 07/31/24
Style 2 Story
Bedrooms 4
Full Baths 2
Half Baths 1
Abv Grd Liv Area 2,878
Year Built 2002
Annual Tax Amount $5,145
Lot Size 10,454 Sqft
Acres 0.24
Lot Dimensions 94.90 x 111.20
Property Description
Experience the tranquility of your backyard oasis, overlooking a peaceful wooded area and creek, offering stunning views and the opportunity to observe local wildlife. Seamlessly blend indoor and outdoor living with a private backyard and an abundance of windows flooding the space with natural light. Retreat to spacious living room for relaxation and unwind by the fireplaces - a two-sided one downstairs and a heatilator fireplace upstairs with a convenient gas switch. The kitchen is equipped with top-of-the-line Kitchen-Aid appliances, including a fridge, dishwasher, and gas stove. Revel in the elegance of LaFata cabinets throughout the kitchen, while the basement is pre-plumbed for a bathroom, offering potential for customization. Additional features include an in-ground sprinkler system, two water meters, home is situated in the highly desirable Sugarbush Farms Subdivision, known for its great neighborhood feel and absence of HOA fees. Enjoy the proximity to Lake St. Clair and I-94 for convenient access to recreation and commuting options. There's much much more to see here, schedule your showing today!
Location
State MI
County Macomb
Area Chesterfield Twp (50009)
Rooms
Basement Unfinished
Interior
Hot Water Gas
Heating Forced Air
Cooling Ceiling Fan(s), Central A/C
Fireplaces Type Gas Fireplace
Appliance Dishwasher, Microwave, Range/Oven, Refrigerator
Exterior
Parking Features Attached Garage
Garage Spaces 3.0
Garage Yes
Building
Story 2 Story
Foundation Basement
Water Public Water, Public Water at Street
Architectural Style Colonial
Structure Type Brick
Schools
School District L'Anse Creuse Public Schools
Others
Ownership Private
Energy Description Natural Gas
Acceptable Financing VA
Listing Terms VA
Financing Cash,Conventional,FHA,VA
Read Less

Provided through IDX via MiRealSource. Courtesy of MiRealSource Shareholder. Copyright MiRealSource.
Bought with RE/MAX Eclipse New Baltimore




