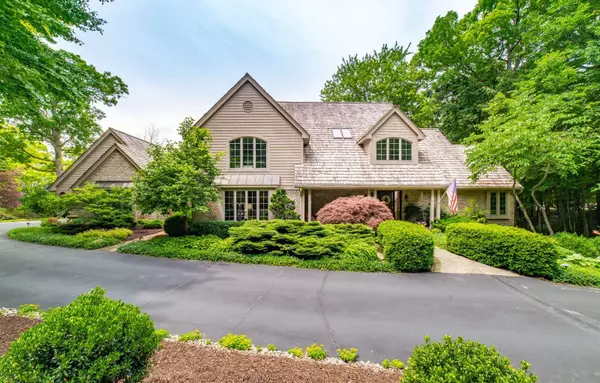For more information regarding the value of a property, please contact us for a free consultation.
7417 Fen Ridge Clarkston, MI 48348 4366
Want to know what your home might be worth? Contact us for a FREE valuation!

Our team is ready to help you sell your home for the highest possible price ASAP
Key Details
Sold Price $840,000
Property Type Single Family Home
Sub Type Single Family
Listing Status Sold
Purchase Type For Sale
Square Footage 3,323 sqft
Price per Sqft $252
Subdivision Bridge Valley Iii
MLS Listing ID 60318367
Sold Date 08/02/24
Style 2 Story
Bedrooms 5
Full Baths 4
Half Baths 1
Abv Grd Liv Area 3,323
Year Built 1999
Annual Tax Amount $9,723
Lot Size 0.990 Acres
Acres 0.99
Lot Dimensions 129x86x200x139x105x22x170
Property Description
Nestled on a secluded wooded lot in the prestigious Bridge Valley community, this well-maintained brick home offers an unparalleled living experience. The great room boasts soaring ceilings, large floor-to-ceiling windows, pristine hardwood floors & a gas fireplace, seamlessly flowing into the open dining area. The phenomenal eat-in kitchen features newer SS appliances (2018), a large island, granite countertops, two ovens, a gas cooktop & a coffee bar area. Off the kitchen, you'll find the ample first-floor laundry, the adorable courtyard with a service door & the immaculate 3-car garage. The first-floor master suite is a retreat, with a luxurious bath featuring a double vanity, a spacious bedroom with a private deck, & a large walk-in closet. A secondary first-floor suite with a bath w/ walk-in shower offers versatility as an in-law suite, home office, or den. Upstairs, you'll find two spacious bedrooms, an updated bath with quartz countertops, & a loft area perfect for a cozy seating area or office space. The impressive lower level features a family room with a brick fireplace, a rec area, wet bar with updated stone countertops (2019) & bar fridge, a hobby room, a bedroom with walk-out access, a TV room, a full bath, & storage....Wow! This home also features phenomenal outdoor spaces including a PVC deck with a motorized pergola w. gutters, a tranquil 3-season porch with a ceiling fan, & a wonderful exercise pool with adjustable flow settings. Not only is it the perfect size for kids (or adults!) to play or cool off, but its smaller size makes it easy to maintain. There's more! Step out to the stone patio and enjoy the soothing sounds of the water feature w. a waterfall, pond and gorgeous hardscaping. This home is a true gem in an exclusive community, offering comfort, luxury, & serenity. Too many updates to mention them all. Some include 2 Furnaces & 2 A/C (2018) & HWH (2024). See our 3D tour for a virtual walkthrough! A MUST SEE! Schedule a private showing today!
Location
State MI
County Oakland
Area Springfield Twp (63071)
Rooms
Basement Finished, Walk Out
Interior
Hot Water Gas
Heating Forced Air
Cooling Central A/C
Fireplaces Type Basement Fireplace, Gas Fireplace, Grt Rm Fireplace
Appliance Disposal, Dryer, Microwave, Range/Oven, Washer
Exterior
Parking Features Attached Garage
Garage Spaces 3.0
Garage Description 24x39
Garage Yes
Building
Story 2 Story
Foundation Basement
Water Private Well
Architectural Style Colonial
Structure Type Brick,Cedar
Schools
School District Clarkston Comm School District
Others
HOA Fee Include Snow Removal
Ownership Private
Energy Description Natural Gas
Acceptable Financing Conventional
Listing Terms Conventional
Financing Cash,Conventional
Read Less

Provided through IDX via MiRealSource. Courtesy of MiRealSource Shareholder. Copyright MiRealSource.
Bought with EXP Realty Rochester




