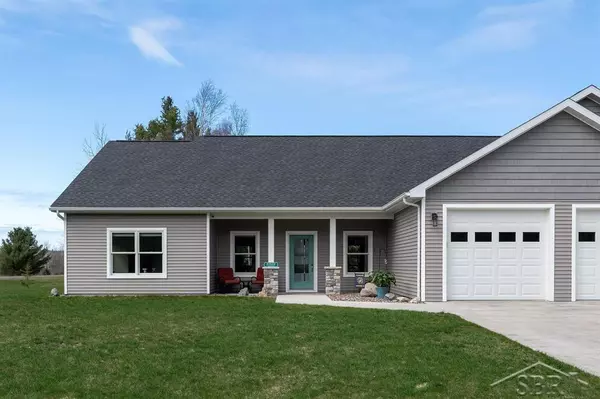For more information regarding the value of a property, please contact us for a free consultation.
22022 Greenway Drive Chassell, MI 49916
Want to know what your home might be worth? Contact us for a FREE valuation!

Our team is ready to help you sell your home for the highest possible price ASAP
Key Details
Sold Price $641,875
Property Type Single Family Home
Sub Type Single Family
Listing Status Sold
Purchase Type For Sale
Square Footage 2,277 sqft
Price per Sqft $281
Subdivision Pilgrim River Hills South
MLS Listing ID 50141074
Sold Date 08/02/24
Style 1 Story
Bedrooms 3
Full Baths 2
Half Baths 1
Abv Grd Liv Area 2,277
Year Built 2019
Tax Year 2021
Lot Size 2.100 Acres
Acres 2.1
Lot Dimensions 295x598
Property Sub-Type Single Family
Property Description
BUYERS GOT COLD FEET AND WE ARE BACK ON MARKET!!! GRAND AND DELIGHTFUL ON GREENWAY DRIVE! If you have been looking for the rare combination of a spacious and modern new build while not sacrificing your own private space and privacy, you have found it! Hidden amongst the birch and pines on a 2-acre lot, you'll find this 3-bedroom 2.5 bath modern home boasting an overwhelming amount of creature comforts. As you enter the split-plan ranch you will find an inviting and open kitchen, dining, and living area that is set up perfectly for a relaxing Sunday evening or hosting large gatherings. The secondary wing offers 2 bedrooms and a full bathroom. The opposite side of the home hosts the primary bedroom with his and hers walk in closets, a full private bathroom, a workout room, and a white cedar sauna. The home is heated with a 4-zone, in floor radiant heat system and has a full house water filtration system. While the 2.5 car garage is heated, spacious, and well finished, it is far from the only storage options. The property also plays host to two large and well-equipped barns. The first barn is 24x36 and beautifully finished with a must-see workshop and heated storage space. The second barn is 24x32. Both offer a 10-foot lean-to. With no HOA fees here, call now for your private showing!
Location
State MI
County Houghton
Area Portage Twp (31024)
Zoning Residential
Interior
Interior Features Spa/Sauna
Hot Water Propane Hot Water
Heating Boiler, Zoned Heating, Radiant Floor
Cooling Ceiling Fan(s), Heat Pump(s), Other
Appliance Dishwasher, Microwave, Range/Oven, Refrigerator
Exterior
Parking Features Attached Garage
Garage Spaces 2.5
Amenities Available Fiber Optic Internet
Garage Yes
Building
Story 1 Story
Foundation Slab
Water Private Well
Architectural Style Ranch
Structure Type Vinyl Siding
Schools
School District Houghton-Portage Twp Schools
Others
Ownership Private
SqFt Source Public Records
Energy Description LP/Propane Gas
Acceptable Financing Conventional
Listing Terms Conventional
Financing Cash,Conventional,FHA,VA
Read Less

Provided through IDX via MiRealSource. Courtesy of MiRealSource Shareholder. Copyright MiRealSource.
Bought with Non Member Office




