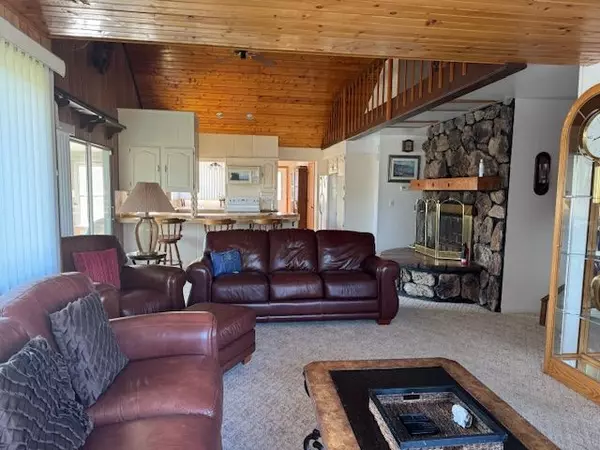For more information regarding the value of a property, please contact us for a free consultation.
9180 DRURY Lane Pigeon, MI 48755 9770
Want to know what your home might be worth? Contact us for a FREE valuation!

Our team is ready to help you sell your home for the highest possible price ASAP
Key Details
Sold Price $327,000
Property Type Single Family Home
Sub Type Single Family
Listing Status Sold
Purchase Type For Sale
Square Footage 2,004 sqft
Price per Sqft $163
MLS Listing ID 60319974
Sold Date 08/08/24
Style Bi-Level
Bedrooms 4
Full Baths 3
Abv Grd Liv Area 2,004
Year Built 1989
Annual Tax Amount $4,054
Lot Size 0.290 Acres
Acres 0.29
Lot Dimensions 100x125
Property Description
Welcome to this charming 4 bedroom, 3 full bathroom home located directly on the canal. It comes fully furnished and ready for you to move in immediately. The open floor plan is perfect for entertaining. The living room features a vaulted, knotty pine ceiling and a natural fireplace. Finished basement has a beautiful natural fireplace and is fully outfitted. Two sunrooms, 1 up and 1 down give panoramic views of the water and nature. All bedrooms are spacious with ample closets and are fully appointed. A few details include water filtering system, security system, workshop area in lower level, 2 kayaks with paddles and life jackets, paddle boat, lawn mower, and yard utensils. 2 car attached garage is deep with work bench and lots of storage. Everything is here for you to move in. Overall, this is a turnkey property that offers both comfort and serenity in a picturesque setting.
Location
State MI
County Huron
Area Pigeon (32037)
Rooms
Basement Finished
Interior
Heating Forced Air
Cooling Central A/C
Appliance Dishwasher, Dryer, Range/Oven, Refrigerator, Trash Compactor, Washer
Exterior
Garage Attached Garage
Garage Spaces 2.0
Garage Description 22x32
Waterfront Yes
Garage Yes
Building
Story Bi-Level
Foundation Basement
Water Private Well
Architectural Style Split Level
Structure Type Vinyl Siding
Schools
School District Caseville Public Schools
Others
HOA Fee Include Snow Removal
Ownership Private
Energy Description Natural Gas
Acceptable Financing Conventional
Listing Terms Conventional
Financing Cash,Conventional
Read Less

Provided through IDX via MiRealSource. Courtesy of MiRealSource Shareholder. Copyright MiRealSource.
Bought with Keller Williams Paint Creek
GET MORE INFORMATION





