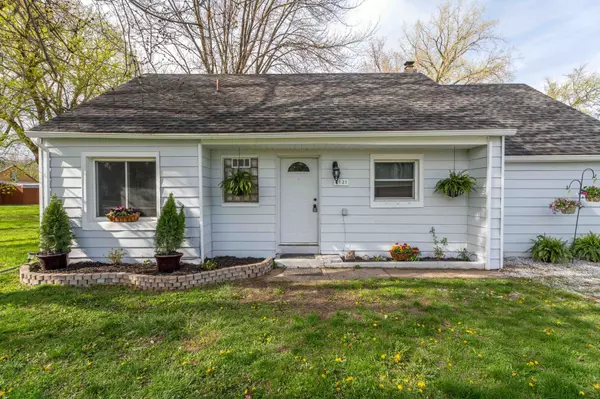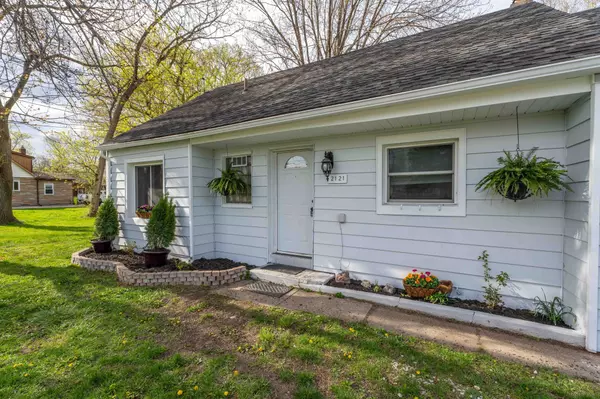For more information regarding the value of a property, please contact us for a free consultation.
2121 Chesley Drive Sterling Heights, MI 48310 4824
Want to know what your home might be worth? Contact us for a FREE valuation!

Our team is ready to help you sell your home for the highest possible price ASAP
Key Details
Sold Price $240,000
Property Type Single Family Home
Sub Type Single Family
Listing Status Sold
Purchase Type For Sale
Square Footage 1,114 sqft
Price per Sqft $215
Subdivision Hickory Heights Sub
MLS Listing ID 60295210
Sold Date 08/08/24
Style 1 1/2 Story
Bedrooms 3
Full Baths 1
Abv Grd Liv Area 1,114
Year Built 1948
Annual Tax Amount $2,585
Lot Size 0.270 Acres
Acres 0.27
Lot Dimensions 60.00 x 193.00
Property Description
Welcome to your newly remodeled oasis in Sterling Heights! This charming 3 bedroom, 1 bathroom bungalow has undergone a stunning transformation, boasting contemporary upgrades and timeless appeal. Step inside to discover a serene ambiance with neutral paint adorning every corner, offering the perfect canvas for your personal touch. The spacious living areas invite relaxation and entertainment, while the sleek kitchen features modern amenities and ample storage space. Retreat to the cozy bedrooms, each offering comfort and tranquility. Outside, the expansive yard provides endless opportunities for outdoor enjoyment and gatherings. With its prime location in Sterling Heights, this home offers convenience and charm in equal measure. Don't miss your chance to make this exquisite property your own!
Location
State MI
County Macomb
Area Sterling Heights (50012)
Interior
Heating Forced Air
Exterior
Parking Features Detached Garage
Garage Spaces 1.0
Garage Yes
Building
Story 1 1/2 Story
Foundation Slab
Water Public Water
Architectural Style Bungalow
Structure Type Vinyl Siding
Schools
School District Warren Consolidated Schools
Others
Ownership Private
Energy Description Natural Gas
Acceptable Financing Conventional
Listing Terms Conventional
Financing Cash,Conventional
Read Less

Provided through IDX via MiRealSource. Courtesy of MiRealSource Shareholder. Copyright MiRealSource.
Bought with Social House Real Estate Group LLC




