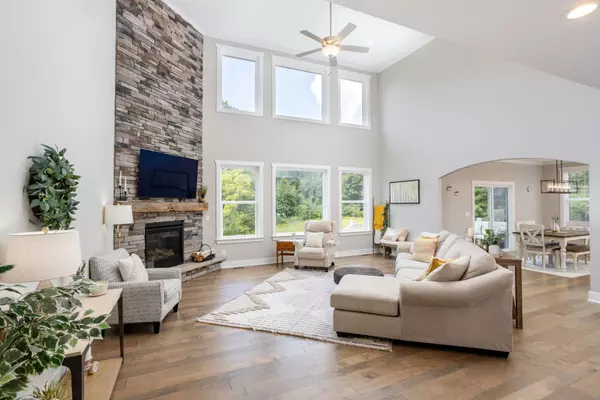For more information regarding the value of a property, please contact us for a free consultation.
2400 Torrey Pine Court Howell, MI 48855 7121
Want to know what your home might be worth? Contact us for a FREE valuation!

Our team is ready to help you sell your home for the highest possible price ASAP
Key Details
Sold Price $806,000
Property Type Single Family Home
Sub Type Single Family
Listing Status Sold
Purchase Type For Sale
Square Footage 3,315 sqft
Price per Sqft $243
MLS Listing ID 60324672
Sold Date 08/13/24
Style 2 Story
Bedrooms 6
Full Baths 4
Half Baths 1
Abv Grd Liv Area 3,315
Year Built 2020
Annual Tax Amount $10,714
Lot Size 0.430 Acres
Acres 0.43
Lot Dimensions 61x156x181x155
Property Description
Immerse yourself in nature at 2400 Torrey Pine Ct. This welcoming home boasts a 2-story great room with a stacked stone fireplace, expansive windows showcasing wooded views, and seamlessly flows into a chef's dream kitchen. The kitchen features a vast island, generous counter space, a 5-burner gas range with a pot filler, a second oven, quartz countertops, tile backsplash, and a walk-in pantry – perfect for entertaining. Sliding glass doors open to a deck, extending your living space outdoors. Unwind in the primary suite featuring a tray ceiling, large windows, and a luxurious bathroom with a center cabinet stack vanity, separate commode room, and a walk-in closet with natural light. The versatile layout offers a dedicated space for everyone. A home office or formal dining room flanks the entryway. A mudroom keeps clutter contained, while a laundry room with cabinets completes the main level. Upstairs, a bridge overlooks the grand foyer. Two bedrooms with walk-in closets are on either side of a hall entry bath with separate vanities. A third bedroom sits mid-hall, while the opposite end boasts a fourth bedroom, a full bath, and an adjacent flex room – ideal for a second primary suite. The finished walk-out basement provides additional living space. Two large areas are perfect for a game room and media room. A sixth bedroom, currently used as a workout room, a full bathroom and plumbing for a wet bar offer further flexibility. Step out the door wall to the sheltered paver patio and then unwind in the hot tub on the paver patio – perfect spaces to take in the views. Three-car garage, zoned heating and insulated concrete basement walls for year-round comfort, excellent Hartland schools, neighborhood walking trails, easy access to expressways and shopping Plus six bedrooms, 4 full and one half bath make this home a complete package.
Location
State MI
County Livingston
Area Hartland Twp (47009)
Rooms
Basement Finished, Walk Out
Interior
Interior Features DSL Available
Hot Water Gas
Heating Forced Air
Cooling Central A/C
Fireplaces Type Grt Rm Fireplace
Appliance Disposal, Microwave, Range/Oven, Washer
Exterior
Garage Attached Garage, Electric in Garage, Gar Door Opener, Side Loading Garage
Garage Spaces 3.0
Garage Description 32x20
Waterfront No
Garage Yes
Building
Story 2 Story
Foundation Basement
Water Public Water
Architectural Style Cape Cod, Colonial
Structure Type Brick,Stone,Vinyl Siding
Schools
School District Hartland Consolidated Schools
Others
HOA Fee Include Snow Removal,Trash Removal
Ownership Private
Energy Description Natural Gas
Acceptable Financing Cash
Listing Terms Cash
Financing Cash,Conventional,VA
Read Less

Provided through IDX via MiRealSource. Courtesy of MiRealSource Shareholder. Copyright MiRealSource.
Bought with Wentworth Real Estate Group
GET MORE INFORMATION





