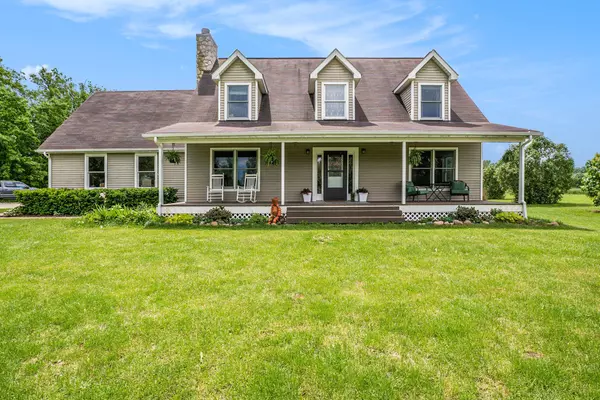For more information regarding the value of a property, please contact us for a free consultation.
10200 DOSH Drive Otisville, MI 48463 9500
Want to know what your home might be worth? Contact us for a FREE valuation!

Our team is ready to help you sell your home for the highest possible price ASAP
Key Details
Sold Price $485,000
Property Type Single Family Home
Sub Type Single Family
Listing Status Sold
Purchase Type For Sale
Square Footage 2,100 sqft
Price per Sqft $230
MLS Listing ID 60311730
Sold Date 08/16/24
Style 2 Story
Bedrooms 5
Full Baths 3
Half Baths 1
Abv Grd Liv Area 2,100
Year Built 1998
Annual Tax Amount $2,174
Lot Size 14.400 Acres
Acres 14.4
Lot Dimensions irregular
Property Description
Priced to sell! This gorgeous 5 bedroom cape cod is situated on 14.4 pristine acres. The land is already split if you ever want to build that family compound, hobby farm, plant crops, or hunt on your own peaceful and secluded piece of heaven! Located only 10 miles from I-69 and downtown Davison, Lapeer, Holloway Reservoir Regional Park and many other parks and campgrounds nearby. It has beautiful Harwood floors throughout, granite countertops, formal dining and living room, den, 5 bedrooms, 3.5 baths, finished basement with entertainment space, egress windows, gorgeous screened in sunroom, and a big warm country front porch to enjoy the view. There is also opportunity to make a finished area over the garage. This home is ready to move in and enjoy. *Subject to sellers finding home of choice within 10 days of accepted offer
Location
State MI
County Genesee
Area Forest Twp (25008)
Rooms
Basement Finished
Interior
Interior Features Cable/Internet Avail., Spa/Jetted Tub
Hot Water Geothermal
Heating Forced Air
Cooling Ceiling Fan(s), Central A/C
Fireplaces Type LivRoom Fireplace
Appliance Dishwasher, Dryer, Microwave, Range/Oven, Refrigerator, Washer
Exterior
Parking Features Additional Garage(s), Attached Garage
Garage Spaces 2.0
Garage Description 20x30
Garage Yes
Building
Story 2 Story
Foundation Basement
Water Private Well
Architectural Style Cape Cod
Structure Type Vinyl Siding
Schools
School District Lakeville Comm School District
Others
Ownership Private
Assessment Amount $347
Energy Description Geothermal
Acceptable Financing FHA
Listing Terms FHA
Financing Cash,Conventional,FHA,VA
Read Less

Provided through IDX via MiRealSource. Courtesy of MiRealSource Shareholder. Copyright MiRealSource.
Bought with Realty Executives Main St LLC




