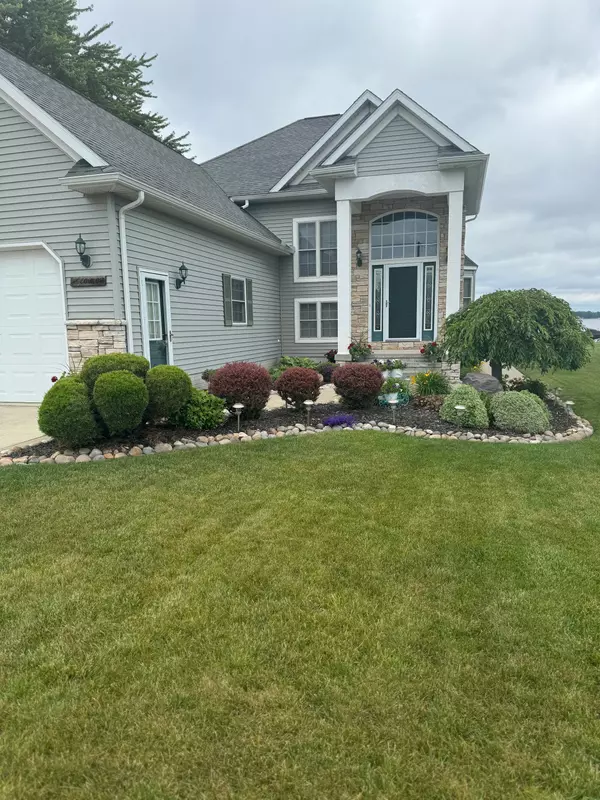For more information regarding the value of a property, please contact us for a free consultation.
11762 WEST SHORE Drive Houghton Lake, MI 48629 8643
Want to know what your home might be worth? Contact us for a FREE valuation!

Our team is ready to help you sell your home for the highest possible price ASAP
Key Details
Sold Price $650,000
Property Type Single Family Home
Sub Type Single Family
Listing Status Sold
Purchase Type For Sale
Square Footage 2,034 sqft
Price per Sqft $319
MLS Listing ID 60319335
Sold Date 08/12/24
Style 1 1/2 Story
Bedrooms 3
Full Baths 2
Half Baths 1
Abv Grd Liv Area 2,034
Year Built 2005
Annual Tax Amount $3,264
Lot Size 7,405 Sqft
Acres 0.17
Lot Dimensions 52x170
Property Description
Enjoy your summer in this dream lakefront home on prime West Shore Dr. Great sunrise views with sandy waters. This home offers open concept with two 8' door walls for a spectacular view of the lake. Great room has an extraordinaire fireplace for those cozy nights. Home features 3 spacious bedrooms with the primary bedroom on the main level (each bedroom has a specular view of the lake) 2 1/2 bath, FFL, huge great room crown moldings and tray ceiling. Owners are leaving the great room tv for your enjoyment. Over- sized gourmet style kitchen with bay window. Updates include Carrier 3 1/2-ton A/Honeywell Wi-Fi thermostat, humidifier, 50-gallon hot water tank and Zoeller sump pump. Garage is extra deep for storage, lift master door opener with insulated door, attic space has flooring and lights for extra storage space, 220 power, and hot and cold waters. Easy access crawl space with FSM Encapsulation. Exterior features include beautiful landscaping and grounds, stone and rock gardens, sprinklers and a 96' ShoreMaster infinity TS9 Tross style dock with deluxe craft lander and a 5-step ladder. This home is simply beautiful. Very well taken care of and loved. There is nothing to do but move in and enjoy. Original owners who only started to live in the home in 2016.
Location
State MI
County Roscommon
Area Lake Twp (72006)
Interior
Interior Features Spa/Jetted Tub
Hot Water Gas
Heating Forced Air
Cooling Ceiling Fan(s), Central A/C
Fireplaces Type Grt Rm Fireplace
Appliance Dishwasher, Disposal, Dryer, Microwave, Range/Oven, Refrigerator, Washer
Exterior
Parking Features Attached Garage
Garage Spaces 2.5
Garage Description 22x28
Garage Yes
Building
Story 1 1/2 Story
Foundation Crawl
Water Private Well
Architectural Style Bungalow
Structure Type Stone,Vinyl Siding
Schools
School District Houghton Lake Comm Schools
Others
Ownership Private
Energy Description Natural Gas
Acceptable Financing Conventional
Listing Terms Conventional
Financing Cash,Conventional,FHA,VA
Read Less

Provided through IDX via MiRealSource. Courtesy of MiRealSource Shareholder. Copyright MiRealSource.
Bought with Unidentified Office
GET MORE INFORMATION





