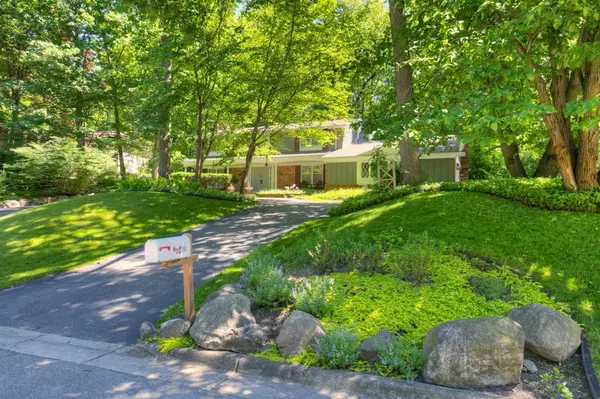For more information regarding the value of a property, please contact us for a free consultation.
18248 LARAUGH Drive Northville, MI 48168 1813
Want to know what your home might be worth? Contact us for a FREE valuation!

Our team is ready to help you sell your home for the highest possible price ASAP
Key Details
Sold Price $750,000
Property Type Single Family Home
Sub Type Single Family
Listing Status Sold
Purchase Type For Sale
Square Footage 3,057 sqft
Price per Sqft $245
Subdivision Edenderry Hills Sub No 3
MLS Listing ID 60312608
Sold Date 08/19/24
Style 2 Story
Bedrooms 4
Full Baths 2
Half Baths 1
Abv Grd Liv Area 3,057
Year Built 1965
Annual Tax Amount $7,556
Lot Size 0.480 Acres
Acres 0.48
Lot Dimensions 108 x 192 x 166 x 200
Property Description
Here is your new home!! Nestled in Edenderry Hills and close to downtown Northville, Hines Park and Maybury Park. This gorgeous home on the hill is surrounded by nature at every turn! Over 3,000 square feet of living space and an oasis of tranquility, this exquisite home has been completely updated! Entertaining will be a breeze with the flow of this home's layout. New kitchen updates include cabinetry, granite countertops, island and gleaming appliances. All of the bathrooms have been remodeled with new vanities and fixtures along with heated floors in the full baths. The cozy family room features wood beams, a natural fireplace and access to the patio. In the living room you will enjoy a second, gas fireplace, and surround sound. A three season room overlooks the patio/deck area and wooded backyard. Upstairs you will find the primary ensuite with huge walk-in closet, and beautiful bath with separate shower and tub. The 3 additional bedrooms are generously sized and have ample closet space. The 2.5 car garage features it's own power wash system and has plenty of room for your vehicles and toys! The steel storage cabinets will remain with the home. Outside you can enjoy the covered front porch, or escape to the back yard and the new Trex deck and paver patio to soak in nature, or just walk through your private woods. Each floor is zoned separately for heat. The brand new mini-splits allow each room to adjust for zonal cooling and heating needs, significantly reducing energy costs! This home's updates include: ALL NEW mini splits throughout, front door, roof, electrical box with generator hook-up, water filtration system, deck, gutters, washer and dryer, living room fireplace surround. Fresh paint. Beautiful wood flooring throughout the home. Walk out access basement. Don't let this one get away!
Location
State MI
County Wayne
Area Northville Twp (82011)
Rooms
Basement Walk Out, Unfinished
Interior
Interior Features DSL Available
Hot Water Gas
Heating Wall Heat
Cooling Wall/Window A/C
Fireplaces Type FamRoom Fireplace, Gas Fireplace, LivRoom Fireplace, Natural Fireplace
Appliance Dishwasher, Disposal, Dryer, Range/Oven, Refrigerator, Washer
Exterior
Parking Features Attached Garage, Electric in Garage, Side Loading Garage, Direct Access
Garage Spaces 2.5
Garage Yes
Building
Story 2 Story
Foundation Basement
Water Private Well
Architectural Style Colonial
Structure Type Brick,Vinyl Siding
Schools
School District Northville Public Schools
Others
Ownership Private
Energy Description Electric
Acceptable Financing Conventional
Listing Terms Conventional
Financing Cash,Conventional
Read Less

Provided through IDX via MiRealSource. Courtesy of MiRealSource Shareholder. Copyright MiRealSource.
Bought with LPS




