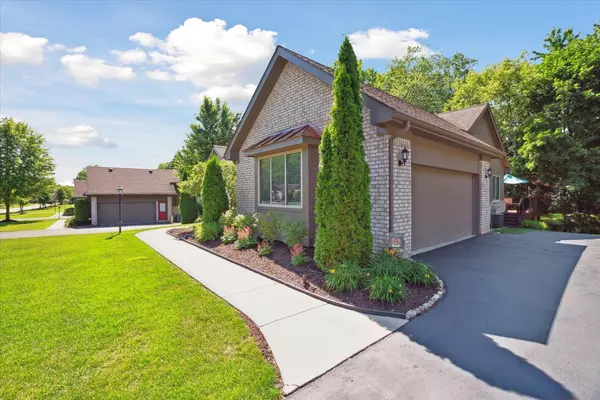For more information regarding the value of a property, please contact us for a free consultation.
29545 ASHFORD Parkway Farmington Hills, MI 48334 4233
Want to know what your home might be worth? Contact us for a FREE valuation!

Our team is ready to help you sell your home for the highest possible price ASAP
Key Details
Sold Price $625,000
Property Type Condo
Sub Type Condominium
Listing Status Sold
Purchase Type For Sale
Square Footage 1,923 sqft
Price per Sqft $325
Subdivision Ashford Hollow Occpn 573
MLS Listing ID 60322446
Sold Date 07/31/24
Style 1 Story
Bedrooms 3
Full Baths 3
Abv Grd Liv Area 1,923
Year Built 2016
Annual Tax Amount $7,095
Property Description
Welcome To Your Dream Ranch Home That Is Pristine & Has Everything You Will Ever Want! This Hard To Find Ranch Detached Condo W/ Over 3,000 Sq. Ft. of Living Space Has 3 Bedrooms, 3 Full Bathrooms, 1st Floor Laundry & 2 Car Attached Garage! You Will Love The Gorgeous Hardwood Floors, Open Layout, & a Spacious Living Room w/ Vaulted Ceiling & Cozy Fireplace That Opens Graciously to the Incredible Kitchen That Is A Chef’s Dream w/ This Meticulously Designed High-End Kitchen Crafted for Both Cooking & Stylish Entertaining, This Kitchen Features Floor to Ceiling Custom Cabinets, Stainless Steel Appliances, Granite Countertops, Center Island & Custom Bar Area w/ Wine/Beverage Fridge. You’ll Be Able to Enjoy Your Serene Wooded Views When You Walk Right Out To Your Expansive Trex Deck Freeing Up More Time To Enjoy Your Outdoor Space Without The Hassle of Traditional Wood Maintenance Complete w/ LED Lighting. As You Enter Your First Floor Primary Suite, The Vaulted Ceilings Create an Airy & Tranquil Atmosphere Where You Can Relax & Unwind w/ A Custom Designed Walk-in Closet; The Primary Full Bathroom Has Modern Design Elements w/ Dual Vanities w/ Granite Counters, Ceramic Tile, & Walk-in Shower. You will Appreciate The Extra Space on the Entry Level w/ Another Bedroom, Full Bathroom & A Beautiful Office/Playroom/Flex Room. Discover Modern Comfort & Versatility in This Impeccably Finished Basement Designed w/ Everything in Mind. Perfect For Gatherings It Has A Sitting Area w/ Bar Area & Fridge, Plenty of Cabinets & Counterspace To Host the Best Celebrations. Convenience Meets Luxury w/ A Full-Sized Bedroom w/ Egress Window & Full Bathroom High-end Fixtures, Which Ensures Comfort & Privacy For Residents & Guests Alike. A Haven For Hobbyists or DIY Enthusiasts, There is A Massive Workshop Offering Space to Unleash Creativity & Tackle Projects w/ Ease. Centrally Located To Everything Including the Amazing New Hawk Community Center. Come See This Stunning Home & See Why This Is The Place You Have Been Dreaming Of!
Location
State MI
County Oakland
Area Farmington Hills (63231)
Rooms
Basement Finished
Interior
Hot Water Gas
Heating Forced Air
Cooling Ceiling Fan(s), Central A/C
Fireplaces Type LivRoom Fireplace
Appliance Dishwasher, Disposal, Microwave, Range/Oven, Refrigerator
Exterior
Parking Features Attached Garage
Garage Spaces 2.0
Garage Description 20x21
Garage Yes
Building
Story 1 Story
Foundation Basement
Water Public Water
Architectural Style Ranch
Structure Type Brick,Wood
Schools
School District Farmington Public School District
Others
HOA Fee Include Maintenance Grounds,Snow Removal
Ownership Private
Assessment Amount $45
Energy Description Natural Gas
Acceptable Financing Cash
Listing Terms Cash
Financing Cash,Conventional,VA
Pets Allowed Call for Pet Restrictions
Read Less

Provided through IDX via MiRealSource. Courtesy of MiRealSource Shareholder. Copyright MiRealSource.
Bought with RE/MAX Classic
GET MORE INFORMATION





