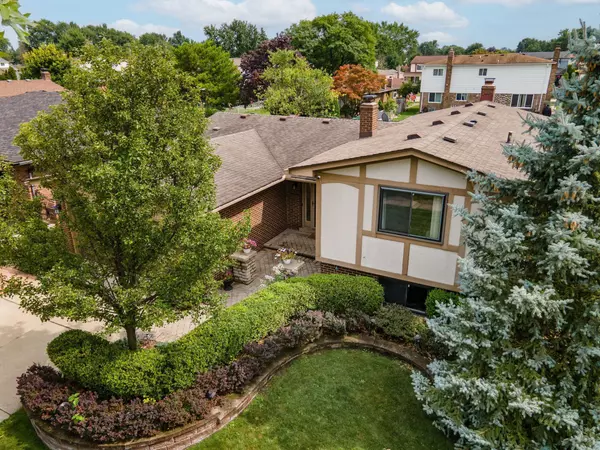For more information regarding the value of a property, please contact us for a free consultation.
4706 ADMIRAL Drive Sterling Heights, MI 48310 3302
Want to know what your home might be worth? Contact us for a FREE valuation!

Our team is ready to help you sell your home for the highest possible price ASAP
Key Details
Sold Price $380,000
Property Type Single Family Home
Sub Type Single Family
Listing Status Sold
Purchase Type For Sale
Square Footage 2,000 sqft
Price per Sqft $190
Subdivision Fairfield Village # 01
MLS Listing ID 60328004
Sold Date 08/28/24
Style Quad-Level
Bedrooms 4
Full Baths 1
Half Baths 1
Abv Grd Liv Area 2,000
Year Built 1976
Annual Tax Amount $4,139
Lot Size 7,405 Sqft
Acres 0.17
Lot Dimensions 60.00 x 120.00
Property Description
**OPEN HOUSE SUNDAY - 1:00-3:00, AUGUST 4th ** SPECTACULAR CONTEMPORARY HOME OVER 2,000++ SQFT of LIVING SPACE ** This beautifully maintained home w/neutral colors is MOVE-IN READY and features FOUR (4) Bedroom and TWO (2) Bathrooms! The Foyer opens to Central Living/Dining Room combination w/beautiful Wood Floors, large Bay Window and sliding door to the Patio. The remodeled Kitchen w/Breakfast Area - features plenty of solid wood Cabinetry, Tiled Backsplash, custom Garden Window, Granite, Hood Fan, plus Appliances included. Don't miss the Large Family Room w/Stunning custom Stone Fireplace and Ceramic Tile Floors - PLUS an In-Laws Suite or 4th Bedroom/Office w/Bathroom and walk-in closet. UPSTAIRS: Three Large Bedrooms w/six panel doors plus a beautifully remodeled Full Bathroom w/jetted-tub and shower w/full tile surround and gorgeous dual vanity w/granite countertop. BASEMENT: Discover a large FINISHED BASEMENT w/Rec Room/Entertainment Room and a Huge Bar area, ceramic Tile floors, PLUS a Laundry Room w/modern Washer and Dryer, and storage room w/sump pump and back-up system. OUTSIDE: Private fenced in yard - plus TWO (2) Expansive Patios, highlighted by a stamped concrete patio plus a concrete pad perfect for a sunroom addition. Beautifully Landscaped Yard w/paver walk-way, porch, SEVEN ZONE programable sprinkler system, fenced yard and an outdoor Shed. ** SMART HOME ** ADT Security System Include/Cameras Excluded, Nest Door/Thermostat included, plus APP run garage door. Don't miss out on this Clean & Well Maintained Home w/Anderson replacement windows - it's MOVE-IN READY - no carpeting!! *** BATVAI *** CHECK OUT the walk through 3D Video Tour and Floor Plans ***
Location
State MI
County Macomb
Area Sterling Heights (50012)
Rooms
Basement Finished
Interior
Hot Water Gas
Heating Forced Air
Cooling Ceiling Fan(s), Central A/C
Fireplaces Type FamRoom Fireplace
Appliance Dishwasher, Disposal, Microwave, Range/Oven, Refrigerator
Exterior
Parking Features Attached Garage, Electric in Garage, Direct Access
Garage Spaces 2.0
Garage Yes
Building
Story Quad-Level
Foundation Basement
Water Public Water
Architectural Style Contemporary, Split Level
Structure Type Aluminum,Brick
Schools
School District Warren Consolidated Schools
Others
Ownership Private
Energy Description Natural Gas
Acceptable Financing Conventional
Listing Terms Conventional
Financing Cash,Conventional,FHA,VA
Read Less

Provided through IDX via MiRealSource. Courtesy of MiRealSource Shareholder. Copyright MiRealSource.
Bought with Keller Williams Paint Creek




