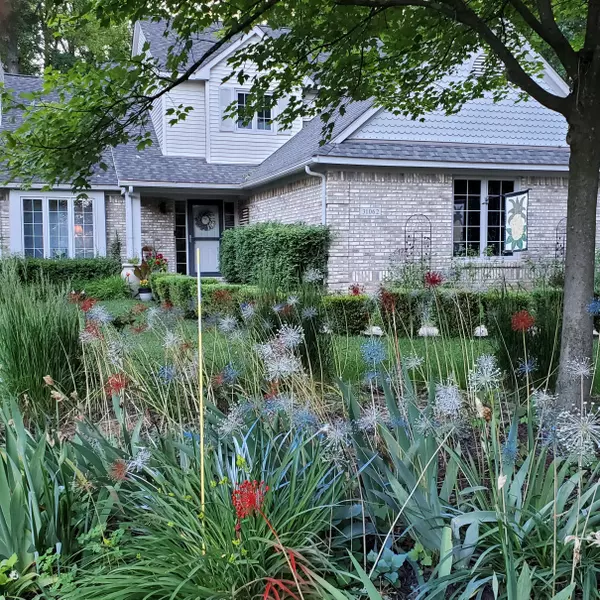For more information regarding the value of a property, please contact us for a free consultation.
31062 PEMBROKE Street Livonia, MI 48152 4606
Want to know what your home might be worth? Contact us for a FREE valuation!

Our team is ready to help you sell your home for the highest possible price ASAP
Key Details
Sold Price $425,000
Property Type Single Family Home
Sub Type Single Family
Listing Status Sold
Purchase Type For Sale
Square Footage 1,854 sqft
Price per Sqft $229
MLS Listing ID 60328513
Sold Date 09/06/24
Style 2 Story
Bedrooms 3
Full Baths 2
Half Baths 1
Abv Grd Liv Area 1,854
Year Built 1993
Annual Tax Amount $3,902
Lot Size 0.540 Acres
Acres 0.54
Lot Dimensions 81.50 x 287.00
Property Description
Welcome to your dream home in Livonia! This stunning 1,854 sq. ft residence, built in 1993, boasts fabulous upgrades that will exceed your expectations. Step inside to discover a spacious living room with gas fireplace and hardwood floors, a beautifully finished basement featuring a tiki themed bar, with daylight windows, canister lighting and a roughed in possible 4th bedroom. The spacious 3-car garage offers ample storage and convenience with an existing workshop. Nestled on a serene wooded lot at the end of the street. This home provides tranquility in the city. Enjoy outdoor living on the freshly painted, multi-level lighted deck, ideal for evening gatherings or peaceful mornings. The primary suite is a true retreat, complete with a luxurious bathtub, separate shower with luxury hardware, a large professionally finished walk-in closet/dressing area, double sinks and more. Every detail has been thoughtfully considered, making this meticulously maintained home a perfect blend of comfort and elegance. This home is great for entertaining or just relaxing. Don't miss the opportunity to experience this exceptional property – your oasis in Livonia awaits!
Location
State MI
County Wayne
Area Livonia (82021)
Rooms
Basement Partially Finished
Interior
Hot Water Gas
Heating Forced Air
Cooling Central A/C
Fireplaces Type Gas Fireplace, LivRoom Fireplace
Appliance Dishwasher, Disposal, Dryer, Range/Oven, Refrigerator, Washer
Exterior
Garage Attached Garage
Garage Spaces 3.0
Garage Description 30x20
Waterfront No
Garage Yes
Building
Story 2 Story
Foundation Basement
Water Public Water
Architectural Style Colonial
Structure Type Brick,Vinyl Siding
Schools
School District Clarenceville School District
Others
Ownership Private
Energy Description Natural Gas
Acceptable Financing Conventional
Listing Terms Conventional
Financing Cash,Conventional
Read Less

Provided through IDX via MiRealSource. Courtesy of MiRealSource Shareholder. Copyright MiRealSource.
Bought with Real Estate One-Dbn Hts/Dbn
GET MORE INFORMATION





