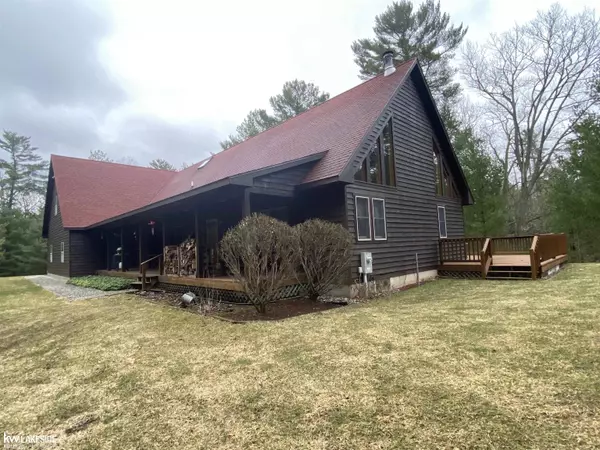For more information regarding the value of a property, please contact us for a free consultation.
2985 Sand Road Port Austin, MI 48467
Want to know what your home might be worth? Contact us for a FREE valuation!

Our team is ready to help you sell your home for the highest possible price ASAP
Key Details
Sold Price $405,000
Property Type Single Family Home
Sub Type Single Family
Listing Status Sold
Purchase Type For Sale
Square Footage 2,200 sqft
Price per Sqft $184
MLS Listing ID 50146492
Sold Date 09/10/24
Style 1 1/2 Story
Bedrooms 2
Full Baths 2
Half Baths 1
Abv Grd Liv Area 2,200
Year Built 1993
Annual Tax Amount $1,359
Lot Size 2.500 Acres
Acres 2.5
Lot Dimensions 168x730
Property Description
A Wilderness enthusiasts dream! This custom-built home, featuring 2 bedrooms and 2.5 baths, is nestled on 2.5 wooded acres along the tranquil Pinnebog River. Enjoy views of the river from the kitchen, dining room, living room, and other areas on the property. The home boasts luxurious granite countertops, Anderson windows, oak floors, oak doors and trim throughout, and custom hickory cabinets. Cozy up in the living room with its wood-burning stove and cathedral pine ceilings, adding to the rustic ambiance. With ample storage and a whole-house Generac generator, this property is designed for comfort and convenience. The full unfinished basement with 8-foot ceilings offers endless possibilities. Additional amenities include a spacious 3.5-car attached garage with loft storage and an 1800 sq. ft. pole barn with heat and electricity. Part of the barn is sectioned off for a workshop, while the remainder is perfect for storing your outdoor equipment or land and water toys. Situated midway between Caseville and Port Austin. Relax on the cedar front porch or back deck and bask in the tranquil sounds of nature, or venture out in either direction on M25 to explore the nearby towns. Recent updates include a new furnace in 2017 and new shingles in 2020. So much to offer!
Location
State MI
County Huron
Area Hume Twp (32011)
Rooms
Basement Block, Unfinished
Interior
Heating Forced Air
Cooling Ceiling Fan(s), Central A/C
Fireplaces Type LivRoom Fireplace, Wood Burning
Exterior
Parking Features Attached Garage
Garage Spaces 3.5
Garage Yes
Building
Story 1 1/2 Story
Foundation Basement
Water Private Well
Architectural Style Cape Cod
Structure Type Cedar
Schools
School District North Huron School District
Others
Ownership Private
SqFt Source Estimated
Assessment Amount $179
Energy Description LP/Propane Gas,Wood
Acceptable Financing Conventional
Listing Terms Conventional
Financing Cash,Conventional
Read Less

Provided through IDX via MiRealSource. Courtesy of MiRealSource Shareholder. Copyright MiRealSource.
Bought with Keller Williams Realty Lakeside




