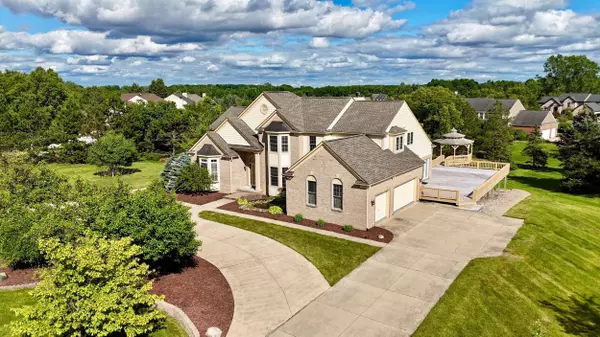For more information regarding the value of a property, please contact us for a free consultation.
51249 PLYMOUTH VALLEY Drive Plymouth, MI 48170 6371
Want to know what your home might be worth? Contact us for a FREE valuation!

Our team is ready to help you sell your home for the highest possible price ASAP
Key Details
Sold Price $750,000
Property Type Single Family Home
Sub Type Single Family
Listing Status Sold
Purchase Type For Sale
Square Footage 4,278 sqft
Price per Sqft $175
Subdivision Country Acres Of Ply Sub No 4
MLS Listing ID 60320296
Sold Date 09/13/24
Style 2 Story
Bedrooms 5
Full Baths 4
Half Baths 1
Abv Grd Liv Area 4,278
Year Built 2000
Annual Tax Amount $10,682
Lot Size 0.990 Acres
Acres 0.99
Lot Dimensions 210.80 x 205.50
Property Description
This stunning home offers 5 spacious bedrooms and 4.5 bathrooms with an abundance of natural light, in the highly desirable neighborhood of Country Club Village. Drive up an extra large circle drive and admire the paver walkway and pristine landscaping as you enter the home. As you walk in, be in awe of the two-story foyer and neutral tones. First floor family room and dining room. The grand great room features 20' ceilings, an abundance of natural light, and a 2-way fireplace showing the incredible kitchen. The spacious kitchen is perfect for entertaining with new stainless steel appliances, granite counters, walk-in pantry, butlers quarters and two sliding doors leading to the composite deck with freshly painted railings and gazebo. The magnificent first floor primary suite features a vaulted ceiling, wall to wall windows, his/hers walk-in closets and private bathroom with two sinks. Upstairs you will find 4 additional spacious bedrooms. This includes a princess suite with private bath and walk-in closet, third and fourth bedrooms with a double entry bathroom (Jack and Jill) and private vanities, and a large fifth bedroom. Spacious finished walkout basement provides a second living space that is wide open with a full second kitchen, full bathroom, storage space, and a large room that could be transformed into a sixth bedroom, fitness room, or storage room. Enjoy sitting outside on your acre lot with tons of possibilities to add a pool, playset, or personal golf course. Recent home updates include: New Roof, deck railings painted, exterior paint, interior paint (ceilings), new main furnace, new water heater, new sump pump w/ backup sump pump w/ Wi-Fi, new stainless steel appliances in main floor kitchen, professionally cleaned carpet, and more. Subdivision amenities include: community pool, tennis court, walking trails, and playground. Home is a short drive to downtown Plymouth, M-14, shopping centers, and multiple golf courses.
Location
State MI
County Wayne
Area Plymouth Twp (82012)
Rooms
Basement Finished, Walk Out
Interior
Cooling Ceiling Fan(s), Central A/C
Fireplaces Type Grt Rm Fireplace
Exterior
Parking Features Attached Garage, Side Loading Garage
Garage Spaces 3.0
Garage Yes
Building
Story 2 Story
Foundation Basement
Water Public Water
Architectural Style Colonial
Structure Type Brick,Wood
Schools
School District Plymouth Canton Comm Schools
Others
Ownership Private
Assessment Amount $3
Energy Description Natural Gas
Acceptable Financing Land Contract
Listing Terms Land Contract
Financing Cash,Conventional
Read Less

Provided through IDX via MiRealSource. Courtesy of MiRealSource Shareholder. Copyright MiRealSource.
Bought with Michigan Homes Realty Group




