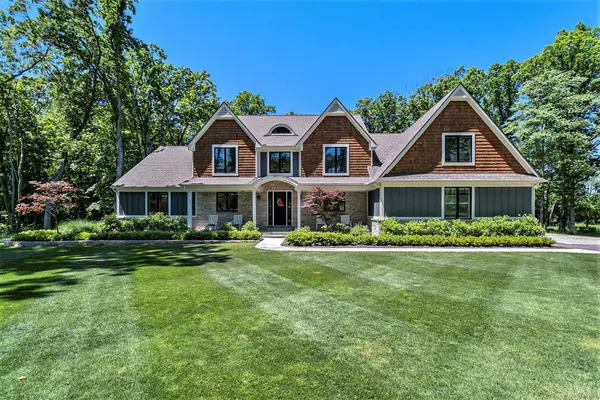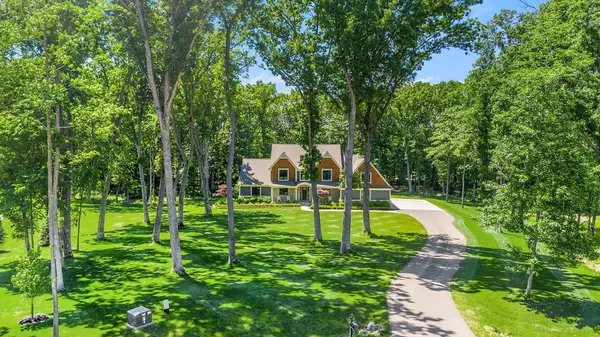For more information regarding the value of a property, please contact us for a free consultation.
471 MONTCLAIR Milford, MI 48381 3352
Want to know what your home might be worth? Contact us for a FREE valuation!

Our team is ready to help you sell your home for the highest possible price ASAP
Key Details
Sold Price $1,400,000
Property Type Single Family Home
Sub Type Single Family
Listing Status Sold
Purchase Type For Sale
Square Footage 4,715 sqft
Price per Sqft $296
MLS Listing ID 60313831
Sold Date 09/13/24
Style 2 Story
Bedrooms 5
Full Baths 4
Half Baths 1
Abv Grd Liv Area 4,715
Year Built 2018
Annual Tax Amount $15,694
Lot Size 3.620 Acres
Acres 3.62
Lot Dimensions Irregular
Property Description
Multiple offers! Due 6/18 10am Welcome home to this gorgeous craftsman newer build! This home has a multitude of upgraded finishes, features & quality that's hard to find! Absolutely, move in ready! Covered front porch with wooden archway welcome you in! 4715 sq ft, 5 bedrooms, 4.5 baths, finished basement, 4 car attached garage, and 3.62 acres located at the end of a private serene cul-de-sac. Close to parks, dining & shopping in Milford! Main floor with primary ensuite: coffered ceilings, private bathroom, dual walk in closets, dual sinks, soaker tub & spacious shower! Maple hardwood throughout most of the main floor. Abundance of natural light in the 2 story living room, custom white oak shelving and gas fireplace with custom mantle. Chefs dream kitchen with Monogram appliances, 36" gas range, expansive custom island,& a true Butlers pantry with two adjoining pantries that are sure to be a crowd pleaser! Main floor laundry with plentiful cabinets & counter top space! Mud room with custom built ins. Main floor office with custom glass doors. All main floor doors are oversized at 8', including all of the entry doors. Upstairs there is a junior ensuite with private bathroom & walk in closet. As well as 3 other spacious bedrooms, & a sizable, finished bonus room! In the finished basement; there is an additional office with an egress window, full bath, wet bar, huge rec room with projector & screen to stay! Golf simulator room features wall padding, screen & projector, as well as a custom swing glass door. Outdoors there are 3 patios..2 covered & 1 with a built in gas table. Outdoor grilling kitchen complete w/ Smoker, Gas Grill, Drawers & Fridge. Amazing entertaining space, fenced in back yard, surrounded by woods for great privacy and enjoyment! Top notch landscaping, well-manicured with mature hydrangeas, peonies & more! Home Automation. Home Surveillance. Generac Generator. NO HOA Owner is licensed agent in MI. Listing agent is not owner. PROPERTY IS OCCUPIED. DO NOT PULL INTO DRIVEWAY UNLESS SCHEDULED SHOWING
Location
State MI
County Oakland
Area Milford Twp (63161)
Rooms
Basement Finished
Interior
Interior Features Cable/Internet Avail., DSL Available, Wet Bar/Bar
Hot Water Gas
Heating Forced Air
Cooling Central A/C
Fireplaces Type Gas Fireplace, LivRoom Fireplace
Appliance Dishwasher, Disposal, Dryer, Microwave, Range/Oven, Refrigerator, Washer
Exterior
Garage Attached Garage, Electric in Garage, Gar Door Opener, Side Loading Garage, Direct Access
Garage Spaces 4.0
Garage Description 45 x 29
Garage Yes
Building
Story 2 Story
Foundation Basement
Water Private Well
Architectural Style Colonial, Craftsman
Structure Type Brick,Cedar,Stone,Wood
Schools
School District Huron Valley Schools
Others
Ownership Private
Energy Description Natural Gas
Acceptable Financing Conventional
Listing Terms Conventional
Financing Cash,Conventional,VA
Read Less

Provided through IDX via MiRealSource. Courtesy of MiRealSource Shareholder. Copyright MiRealSource.
Bought with LPS
GET MORE INFORMATION





