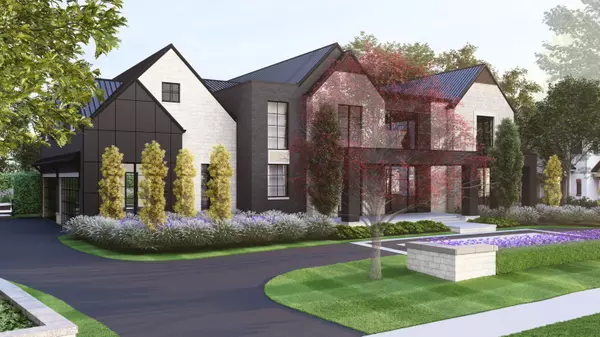For more information regarding the value of a property, please contact us for a free consultation.
1480 SUFFIELD Avenue Birmingham, MI 48009 1042
Want to know what your home might be worth? Contact us for a FREE valuation!

Our team is ready to help you sell your home for the highest possible price ASAP
Key Details
Sold Price $4,800,000
Property Type Single Family Home
Sub Type Single Family
Listing Status Sold
Purchase Type For Sale
Square Footage 6,980 sqft
Price per Sqft $687
Subdivision Caspar J Lingeman'S Quarton Road Unit No 1
MLS Listing ID 60283239
Sold Date 09/10/24
Style 2 Story
Bedrooms 5
Full Baths 7
Half Baths 1
Abv Grd Liv Area 6,980
Year Built 2023
Annual Tax Amount $13,748
Lot Size 0.380 Acres
Acres 0.38
Lot Dimensions 119x138x120x135
Property Description
This is exactly what you have been waiting for! Welcome to this exquisite custom build new construction in the sought after Quarton Lake Estates community. Built by Orchard Development and designed with practicality and exquisite taste. You will not be disappointed with appointments. With over 6,900 square feet of above ground living space this residence was created to capture the attention of the fussiest buyer. Situated on an exquisite, elevated lot, the property is ideal to host a pool with green space and a circular drive with euro court. The first floor includes a culinary kitchen featuring Thermador appliances, breakfast nook, oversized pantry, spacious prep island that opens to a gathering room with 2 way fireplace to family room that’s leads to an outdoor covered raised patio. A large dining room, office and oversized mud room leading to a 4 car heated garage finish the first floor. The second floor consists of a primary bedroom with oversized dual closets, vanity room, fire place, exquisite bathroom and private terrace. The remaining 4 bedrooms are large en-suites, w/all walk-in closet & private bathroom that are serviced by a generous second floor laundry and bonus room. The lower level is an entertainers dream with game room, great room w/dining space, full kitchen w/pantry, exercise room, wine cellar and an elevator prepped for all 3 floors. This is exactly what you have been waiting for… Watch our video!! Call for further specs.
Location
State MI
County Oakland
Area Birmingham (63192)
Rooms
Basement Finished
Interior
Interior Features DSL Available, Elevator/Lift, Wet Bar/Bar
Heating Forced Air
Cooling Central A/C
Fireplaces Type FamRoom Fireplace, Primary Bedroom Fireplace
Appliance Dishwasher, Disposal, Microwave, Range/Oven, Refrigerator
Exterior
Parking Features Attached Garage, Heated Garage
Garage Spaces 4.0
Garage Yes
Building
Story 2 Story
Foundation Basement
Water Public Water
Architectural Style Contemporary
Structure Type Brick,Other,Stone
Schools
School District Birmingham City School District
Others
Ownership Private
Assessment Amount $135
Energy Description Natural Gas
Acceptable Financing Conventional
Listing Terms Conventional
Financing Cash,Conventional
Read Less

Provided through IDX via MiRealSource. Courtesy of MiRealSource Shareholder. Copyright MiRealSource.
Bought with Crain Homes




