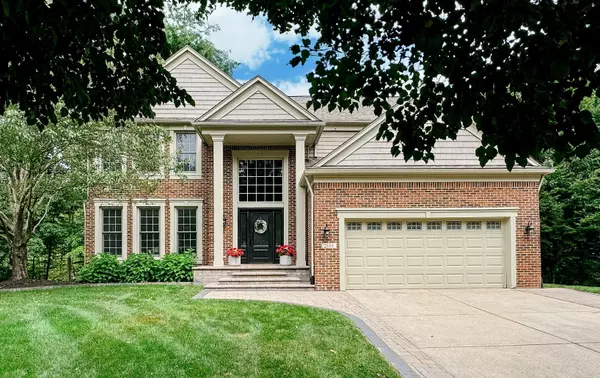For more information regarding the value of a property, please contact us for a free consultation.
2604 AUBREY Drive Lake Orion, MI 48360 1997
Want to know what your home might be worth? Contact us for a FREE valuation!

Our team is ready to help you sell your home for the highest possible price ASAP
Key Details
Sold Price $610,000
Property Type Single Family Home
Sub Type Single Family
Listing Status Sold
Purchase Type For Sale
Square Footage 2,624 sqft
Price per Sqft $232
Subdivision The Preserve No 2
MLS Listing ID 60333110
Sold Date 09/18/24
Style 2 Story
Bedrooms 4
Full Baths 3
Half Baths 1
Abv Grd Liv Area 2,624
Year Built 1997
Annual Tax Amount $7,624
Lot Size 0.290 Acres
Acres 0.29
Lot Dimensions 49.00 x 140.00
Property Description
Multiple offer deadline is Sat 8/24 at 5pm. Immaculate home in the highly sought after Preserves community of Lake Orion with wonderful neighborhood amenities: Pool, clubhouse, playground, tennis/pickleball courts, sidewalks, pondside park plus walking trails through the surrounding woods. This home sits on a premier cul-de-sac lot backing to wetlands for privacy & serene nature views. Enjoy excellent curb appeal on this stunning colonial with well maintained, mature landscaping & custom brick work along the driveway that continues up the front porch and around the back of the home to the impressive outdoor fireplace & patio. Inside the home, a two story foyer greets you and leads through to the updated kitchen featuring oversized kitchen island with bar seating, high end built in stainless appliances including induction stovetop, granite counters & large breakfast nook with doorwall access to the spacious all composite back deck. Just off the kitchen is the greatroom with floor to ceiling fireplace & large windows for ample natural light. The formal dining room with tray ceiling is the perfect flex space in the home and sits adjacent to the formal living room. An updated powder room completes the entry level of the home. Upstairs, the primary suite boasts a double door entry, vaulted ceilings and incredible ensuite with double vanity, large soaker tub, custom tiled shower & walk in closet with built in storage. Three additional amply sized bedrooms, a second fully updated bath & upstairs laundry finish off the second story of the home. The fully finished, daylight basement provides an abundant amount of extra living & storage space plus a third full bath and excellent guest room. Do not miss out on this stunning home in an amazing community!
Location
State MI
County Oakland
Area Orion Twp (63091)
Rooms
Basement Finished
Interior
Heating Forced Air
Cooling Central A/C
Fireplaces Type Gas Fireplace, Grt Rm Fireplace
Appliance Dishwasher, Disposal, Microwave, Range/Oven, Refrigerator
Exterior
Parking Features Attached Garage, Direct Access
Garage Spaces 2.0
Garage Yes
Building
Story 2 Story
Foundation Basement
Water Public Water
Architectural Style Colonial
Structure Type Brick,Other
Schools
School District Lake Orion Community Schools
Others
Ownership Private
Energy Description Natural Gas
Acceptable Financing Conventional
Listing Terms Conventional
Financing Cash,Conventional
Read Less

Provided through IDX via MiRealSource. Courtesy of MiRealSource Shareholder. Copyright MiRealSource.
Bought with Real Estate One-Rochester




