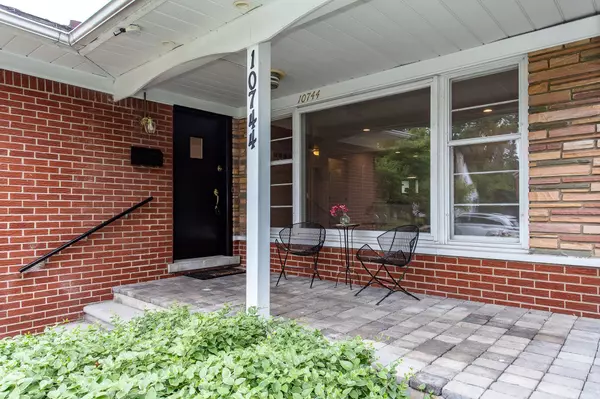For more information regarding the value of a property, please contact us for a free consultation.
10744 BORGMAN Avenue Huntington Woods, MI 48070 1107
Want to know what your home might be worth? Contact us for a FREE valuation!

Our team is ready to help you sell your home for the highest possible price ASAP
Key Details
Sold Price $382,000
Property Type Single Family Home
Sub Type Single Family
Listing Status Sold
Purchase Type For Sale
Square Footage 1,669 sqft
Price per Sqft $228
Subdivision Bronx Sub
MLS Listing ID 60321459
Sold Date 08/29/24
Style 1 Story
Bedrooms 3
Full Baths 2
Abv Grd Liv Area 1,669
Year Built 1958
Annual Tax Amount $5,524
Lot Size 6,098 Sqft
Acres 0.14
Lot Dimensions 50x125
Property Description
Back on market due to buyer losing job a week before closing! Great open floor with large windows and lots of sunshine in this fantastic ranch with 3 bedrooms, 2 full baths, a spacious eat-in kitchen, a large living room open to the dining room, and a home office! The large covered front porch with brick pavers is a great place to relax in the evening with your glass of wine. The front entryway has a nice sized closet and walks right into the huge open living and large dining rooms with a front picture window bringing in tons of light, and a wall of windows in the dining room overlooking the backyard. The dining room also has a built-in buffet with lots of cabinet space for storage, and a great mid-century door that overlooks the backyard and leads to the 2 car garage. The kitchen has lots of cabinetry and counter space, and the breakfast room can fit a table with 6 chairs. There are 3 bedrooms with good closets, one has a main floor stackable washer and dryer. The primary suite has a sizeable closet and a clean white full bath with walk-in shower. A second full bath has the charming vintage sink and faucet, and a tub. The icing on the cake is an additional room with 2 fantastic built-in desk/works spaces with matching built-in shelving for all of your books. The basement is the full length of the home and is potentially another 1700 square feet of living space. The very cool mid-century bar is still in place, and there is a laundry room with an additional washer and dryer. This fabulous mid-century is in the heart of the Woods, close to school, pool, courts and parks!
Location
State MI
County Oakland
Area Huntington Woods (63254)
Rooms
Basement Unfinished
Interior
Hot Water Gas
Heating Forced Air
Cooling Central A/C, Attic Fan
Appliance Dishwasher, Dryer, Microwave, Range/Oven, Refrigerator, Washer
Exterior
Garage Detached Garage, Electric in Garage
Garage Spaces 2.0
Waterfront No
Garage Yes
Building
Story 1 Story
Foundation Basement
Water Public Water
Architectural Style Ranch
Structure Type Brick
Schools
School District Berkley City School District
Others
Ownership Private
Energy Description Natural Gas
Acceptable Financing Conventional
Listing Terms Conventional
Financing Cash,Conventional
Read Less

Provided through IDX via MiRealSource. Courtesy of MiRealSource Shareholder. Copyright MiRealSource.
Bought with PAVER Real Estate
GET MORE INFORMATION





