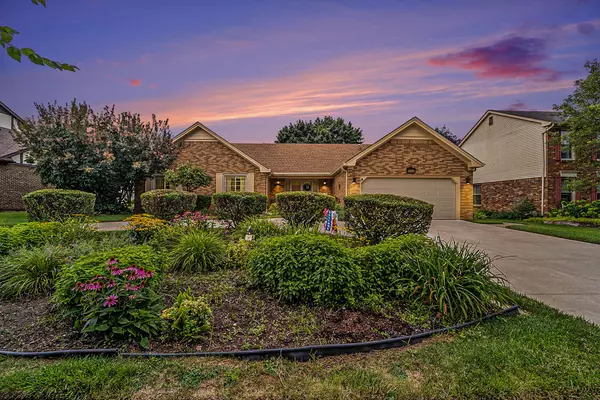For more information regarding the value of a property, please contact us for a free consultation.
19446 LAUREL Drive Livonia, MI 48152 1143
Want to know what your home might be worth? Contact us for a FREE valuation!

Our team is ready to help you sell your home for the highest possible price ASAP
Key Details
Sold Price $400,000
Property Type Single Family Home
Sub Type Single Family
Listing Status Sold
Purchase Type For Sale
Square Footage 1,849 sqft
Price per Sqft $216
Subdivision Bicentennial Estates Sub
MLS Listing ID 60330054
Sold Date 09/24/24
Style 1 Story
Bedrooms 3
Full Baths 2
Half Baths 1
Abv Grd Liv Area 1,849
Year Built 1983
Annual Tax Amount $5,338
Lot Size 9,583 Sqft
Acres 0.22
Lot Dimensions 80.00 x 120.00
Property Description
Nestled in Northwest Livonia on a street with no thru traffic, this charming ranch boasts the award-winning Livonia Public Schools and is within walking distance to Bicentennial Park (walking trails, playgrounds, dog park, pickle-ball court). This stunning custom-built, single-owner home offers a perfect blend of elegance and comfort. Outside, the landscape yard is complete with beautiful lush trees, bushes and perennials for low maintenance. Additionally, features as you enter through the front door, you are greeted by a spacious family room featuring a charming brick fireplace, perfect for cozy evenings. The family room seamlessly flows into the dining area, creating an inviting space for gatherings. The kitchen is a chef's dream, boasting all wood cabinets, an island, and a desk area ideal for homework or family recipes. Sliding doors from the kitchen lead out to the maintained backyard, adorned with perennials, providing a serene outdoor retreat. This home features 3 spacious bedrooms, including a primary suite with a walk-in closet and an attached primary bathroom. Gutter guards and blown in attic insulation for added convenience and energy, efficiency. This home has been meticulously cared for, with comprehensive maintenance records showcasing the diligent upkeep throughout the years. Move in with confidence, knowing that every detail has been attended to for your comfort and peace of mind. Don't miss this rare opportunity to own a meticulously crafted home in a prime location!
Location
State MI
County Wayne
Area Livonia (82021)
Rooms
Basement Unfinished
Interior
Hot Water Gas
Heating Forced Air
Cooling Central A/C
Fireplaces Type Gas Fireplace, Grt Rm Fireplace
Exterior
Parking Features Attached Garage
Garage Spaces 2.0
Garage Yes
Building
Story 1 Story
Foundation Basement
Water Public Water, Public Water at Street
Architectural Style Ranch
Structure Type Brick
Schools
School District Livonia Public Schools
Others
Ownership Private
Assessment Amount $79
Energy Description Natural Gas
Acceptable Financing Conventional
Listing Terms Conventional
Financing Cash,Conventional,FHA,VA
Read Less

Provided through IDX via MiRealSource. Courtesy of MiRealSource Shareholder. Copyright MiRealSource.
Bought with RE/MAX Home Sale Services




