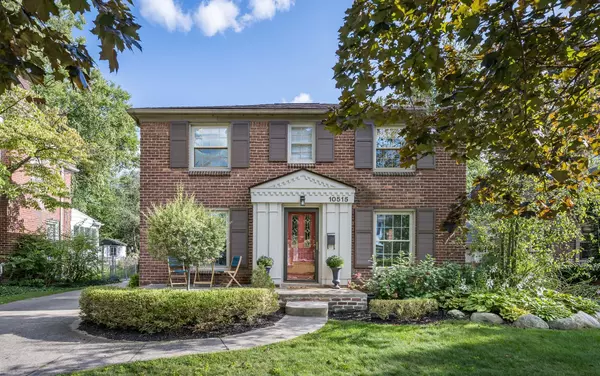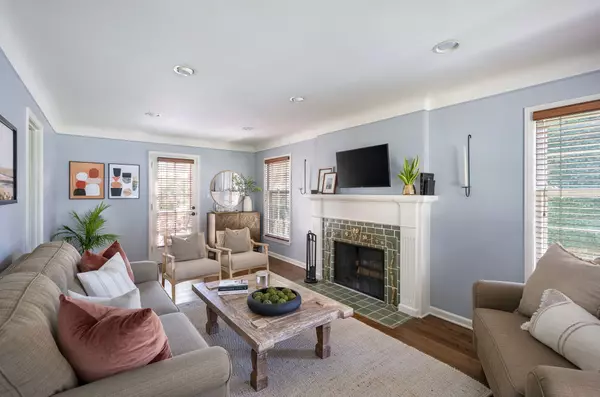For more information regarding the value of a property, please contact us for a free consultation.
10515 Elgin Avenue Huntington Woods, MI 48070 1536
Want to know what your home might be worth? Contact us for a FREE valuation!

Our team is ready to help you sell your home for the highest possible price ASAP
Key Details
Sold Price $540,000
Property Type Single Family Home
Sub Type Single Family
Listing Status Sold
Purchase Type For Sale
Square Footage 1,667 sqft
Price per Sqft $323
Subdivision Bronx Sub
MLS Listing ID 60333921
Sold Date 09/26/24
Style 2 Story
Bedrooms 3
Full Baths 1
Half Baths 1
Abv Grd Liv Area 1,667
Year Built 1947
Annual Tax Amount $8,444
Lot Size 6,098 Sqft
Acres 0.14
Lot Dimensions 50.00 x 125.00
Property Description
Exceptional curb appeal and located in the heart of Huntington Woods. Updated and loaded with character. '19 kitchen with Quartz and stainless-steel appliances opens to a windowed family room and formal dining room. Living room with natural fireplace, coved ceilings, French door leading to deck, and private yard. Primary suite with double closets. '19 finished hardwood floors. '19 powder room. The lower level includes a finished rec room and tons of storage. Some updated windows. Opportunities to expand and improve are endless in this perfect location. Highly desirable Huntington Woods lifestyle with Community Center, pool, fitness, parks, and sidewalks. Minutes from expressways, downtown Royal Oak, Ferndale, and Berkley, not to mention a quick commute to downtown Detroit.Â
Location
State MI
County Oakland
Area Huntington Woods (63254)
Rooms
Basement Partially Finished
Interior
Hot Water Gas
Heating Forced Air
Cooling Central A/C
Fireplaces Type LivRoom Fireplace, Natural Fireplace
Appliance Dishwasher, Disposal, Dryer, Microwave, Range/Oven, Refrigerator, Washer
Exterior
Garage Detached Garage, Electric in Garage, Gar Door Opener
Garage Spaces 1.5
Amenities Available Exercise/Facility Room
Waterfront No
Garage Yes
Building
Story 2 Story
Foundation Basement
Water Public Water
Architectural Style Colonial
Structure Type Brick
Schools
School District Berkley City School District
Others
Ownership Private
Energy Description Natural Gas
Acceptable Financing Conventional
Listing Terms Conventional
Financing Cash,Conventional
Read Less

Provided through IDX via MiRealSource. Courtesy of MiRealSource Shareholder. Copyright MiRealSource.
Bought with LPS
GET MORE INFORMATION





