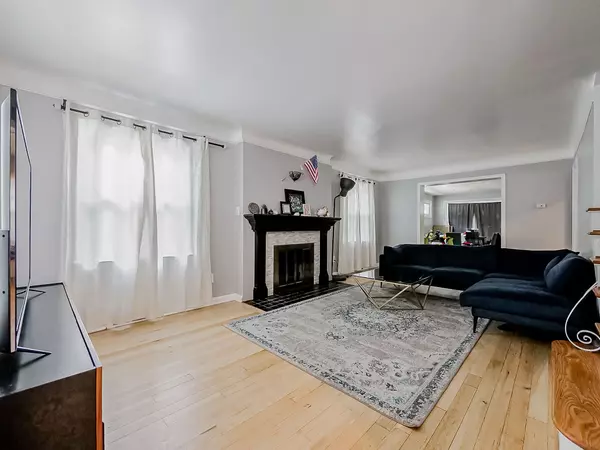For more information regarding the value of a property, please contact us for a free consultation.
10755 NADINE Avenue Huntington Woods, MI 48070 1519
Want to know what your home might be worth? Contact us for a FREE valuation!

Our team is ready to help you sell your home for the highest possible price ASAP
Key Details
Sold Price $464,000
Property Type Single Family Home
Sub Type Single Family
Listing Status Sold
Purchase Type For Sale
Square Footage 1,582 sqft
Price per Sqft $293
Subdivision Bronx Sub
MLS Listing ID 60335729
Sold Date 09/27/24
Style 2 Story
Bedrooms 3
Full Baths 1
Half Baths 1
Abv Grd Liv Area 1,582
Year Built 1945
Annual Tax Amount $13,011
Lot Size 6,098 Sqft
Acres 0.14
Lot Dimensions 50.00 x 125.00
Property Description
This beautiful 3-bedroom, 1.1 bath, 2-story colonial is located in the heart of Huntington Woods. Featuring a bright and open layout, the home boasts hardwood floors throughout and a large, updated kitchen with a generous eat-in area. The spacious living room, complete with a natural fireplace, flows seamlessly into a charming family room filled with natural light and overlooking the gorgeous fenced backyard. First-floor laundry offers convenience, with an option to relocate the hook-up to the basement for added flexibility. The property also includes a large garage and excellent curb appeal, making this home truly move-in ready and perfect for both relaxation and entertaining!
Location
State MI
County Oakland
Area Huntington Woods (63254)
Rooms
Basement Partially Finished
Interior
Hot Water Gas
Heating Forced Air
Cooling Central A/C
Fireplaces Type FamRoom Fireplace
Appliance Dishwasher, Dryer, Range/Oven, Refrigerator, Washer
Exterior
Garage Detached Garage
Garage Spaces 2.0
Waterfront No
Garage Yes
Building
Story 2 Story
Foundation Basement
Water Public Water
Architectural Style Colonial
Structure Type Brick
Schools
School District Berkley City School District
Others
Ownership Private
Energy Description Natural Gas
Acceptable Financing Conventional
Listing Terms Conventional
Financing Cash,Conventional,FHA,VA
Read Less

Provided through IDX via MiRealSource. Courtesy of MiRealSource Shareholder. Copyright MiRealSource.
Bought with The Drew Colburn Real Estate Group
GET MORE INFORMATION





