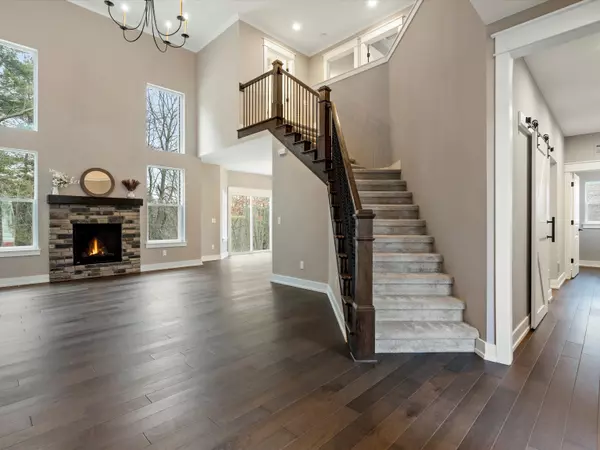For more information regarding the value of a property, please contact us for a free consultation.
7791 BENT GRASS Trail Howell, MI 48843 9543
Want to know what your home might be worth? Contact us for a FREE valuation!

Our team is ready to help you sell your home for the highest possible price ASAP
Key Details
Sold Price $690,450
Property Type Single Family Home
Sub Type Single Family
Listing Status Sold
Purchase Type For Sale
Square Footage 2,200 sqft
Price per Sqft $313
Subdivision Shadowland Condo
MLS Listing ID 60236024
Sold Date 09/27/24
Style 1 1/2 Story
Bedrooms 3
Full Baths 2
Half Baths 1
Abv Grd Liv Area 2,200
Year Built 2024
Annual Tax Amount $40
Lot Size 0.790 Acres
Acres 0.79
Lot Dimensions 124X270x76x284
Property Description
Are you looking for a brand NEW construction home with a perfectly executed open floor plan with clean-lined design? Here is a perfect lot and floor plan for you (or choose to build a 2 story colonial). You can choose all interior and exterior finishes to your liking. Quality and craftsmanship shows through the materials and finish carpentry work throughout; large moldings, trim, custom closets, locker storage area and more...This floor plan offers soaring ceilings, beaming hardwood floors, a gas fireplace and a captivating staircase in the living room. The gourmet kitchen features a large island, soft close cabinetry, quartz countertops and a stainless steel hood. A first floor primary suite features a large walk-in closet with custom shelving and a luxurious ensuite bathroom. Equipped with a full tile shower, euro glass doors, dual sink vanity and separate water closet are just a few of the ensuite highlights. Upstairs you will find 2 bedrooms, a loft space + large BONUS ROOM (could be used as a 4th bedroom).The walkout lower level awaits your finishing touches plus plumbed for an additional bathroom or wet bar. Large wooded lot (.79 acres) offers beautiful backyard views. Let’s build your dream home together! HOA allows pole barns! HOA dues $450 annually. Hartland Schools. Close proximity to M59, M23, I96, Howell, and more… Check out another lot and the 2 story colonial floor plan listed for sale at 7628 Summer Breeze Trail MLS #20230077805
Location
State MI
County Livingston
Area Oceola Twp (47013)
Rooms
Basement Unfinished, Walk Out
Interior
Hot Water Gas
Heating Forced Air
Cooling Central A/C
Fireplaces Type Gas Fireplace, LivRoom Fireplace
Appliance Dishwasher, Disposal
Exterior
Garage Attached Garage, Side Loading Garage
Garage Spaces 3.0
Garage Description 25x30
Waterfront No
Garage Yes
Building
Story 1 1/2 Story
Foundation Basement
Water Private Well
Architectural Style Cape Cod, Colonial
Structure Type Brick,Vinyl Siding
Schools
School District Hartland Consolidated Schools
Others
Ownership Private
Energy Description Natural Gas
Acceptable Financing Conventional
Listing Terms Conventional
Financing Cash,Conventional,VA
Read Less

Provided through IDX via MiRealSource. Courtesy of MiRealSource Shareholder. Copyright MiRealSource.
Bought with Griffith Realty
GET MORE INFORMATION





