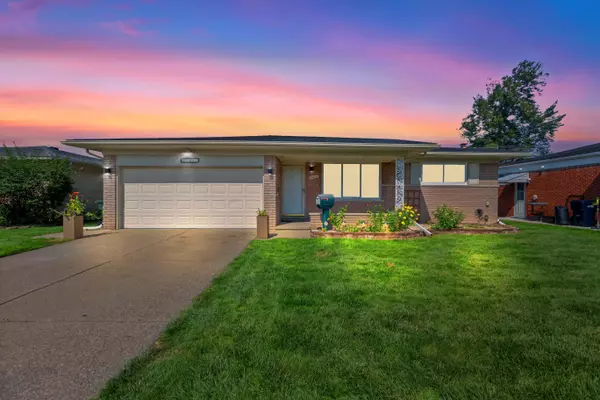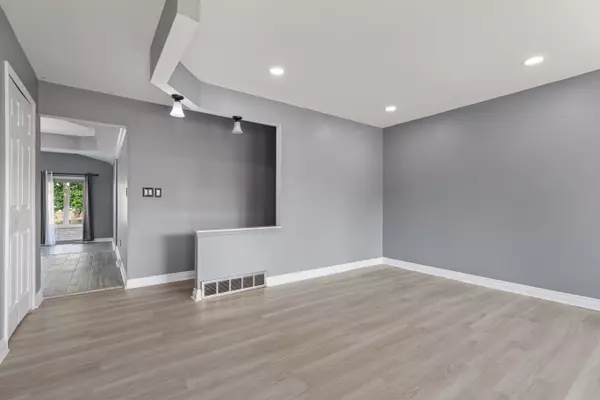For more information regarding the value of a property, please contact us for a free consultation.
33437 SOMERSET Drive Sterling Heights, MI 48312 6065
Want to know what your home might be worth? Contact us for a FREE valuation!

Our team is ready to help you sell your home for the highest possible price ASAP
Key Details
Sold Price $368,000
Property Type Single Family Home
Sub Type Single Family
Listing Status Sold
Purchase Type For Sale
Square Footage 1,464 sqft
Price per Sqft $251
Subdivision Somerset Meadows
MLS Listing ID 60329074
Sold Date 10/02/24
Style 1 Story
Bedrooms 3
Full Baths 2
Half Baths 1
Abv Grd Liv Area 1,464
Year Built 1966
Annual Tax Amount $4,762
Lot Size 8,276 Sqft
Acres 0.19
Lot Dimensions 60.00 x 137.00
Property Description
Welcome to your dream ranch home in the heart of Sterling Heights! This stunning property boasts over 1400 square feet of living space, featuring 3 spacious bedrooms and 2.5 luxurious baths. One of the highlights is the expansive finished basement, providing even more room for your family to spread out and enjoy. The oversized 2-car garage offers ample space for vehicles and storage, while the beautiful 300 square foot sunroom (not included in the square footage) provides a perfect spot to relax and enjoy the view of your serene backyard. Step inside to discover a home that's practically brand new. You'll love the brand new flooring throughout, the remodeled kitchen with its sleek granite countertops, and the freshly painted interior. Outside, a new roof and new sprinklers ensure the home is as low-maintenance as it is beautiful. Here is a bonus - the seller has put in a new hot water tank! Plus, the new shed offers extra storage for all your outdoor equipment. This home truly has it all and is ideally located close to everything a new owner could need. Don't miss your chance to make this incredible property your own – schedule a tour today and experience the perfect blend of comfort, style, and convenience!
Location
State MI
County Macomb
Area Sterling Heights (50012)
Rooms
Basement Finished
Interior
Hot Water Gas
Heating Forced Air
Cooling Ceiling Fan(s), Central A/C
Fireplaces Type LivRoom Fireplace
Appliance Dishwasher, Disposal, Dryer, Microwave, Refrigerator, Washer
Exterior
Garage Attached Garage
Garage Spaces 2.0
Waterfront No
Garage Yes
Building
Story 1 Story
Foundation Basement
Water Public Water
Architectural Style Ranch
Structure Type Brick
Schools
School District Warren Consolidated Schools
Others
Ownership Private
Energy Description Natural Gas
Acceptable Financing Conventional
Listing Terms Conventional
Financing Cash,Conventional,FHA,VA
Read Less

Provided through IDX via MiRealSource. Courtesy of MiRealSource Shareholder. Copyright MiRealSource.
Bought with Top Agent Realty
GET MORE INFORMATION





