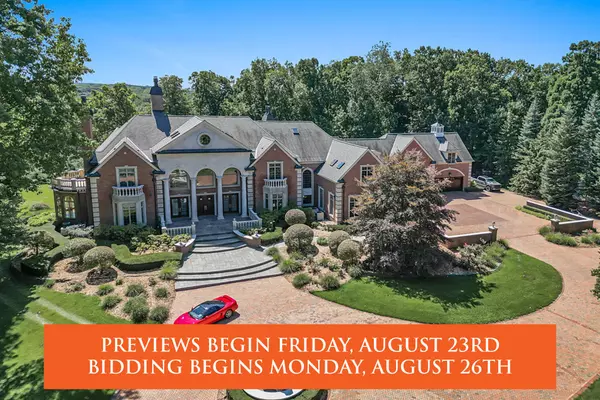For more information regarding the value of a property, please contact us for a free consultation.
590 DUBUAR Street Northville, MI 48167 1463
Want to know what your home might be worth? Contact us for a FREE valuation!

Our team is ready to help you sell your home for the highest possible price ASAP
Key Details
Sold Price $2,912,000
Property Type Single Family Home
Sub Type Single Family
Listing Status Sold
Purchase Type For Sale
Square Footage 11,434 sqft
Price per Sqft $254
Subdivision Assr'S Northville Plat No 5
MLS Listing ID 60328477
Sold Date 10/07/24
Style More than 2 Stories
Bedrooms 7
Full Baths 7
Half Baths 2
Abv Grd Liv Area 11,434
Year Built 2000
Annual Tax Amount $97,502
Lot Size 2.200 Acres
Acres 2.2
Lot Dimensions 580.00 x 465.00
Property Description
“AUCTION – SELLER HAS LIFTED THE RESERVE. The current bid price is $2.6M and the property will sell to the highest bidder at the conclusion of the auction. The current bid deadline is Thursday, August 29th at 12:00pm EDT. It’s not too late to register, don’t miss out!†Classic European-style estate, known as Castello Montebello. On 2.2± meticulously maintained, gated acres, it claims the highest elevation in Wayne and Washtenaw Counties, all while offering the convenience of walking distance to the Historic Downtown Northville. This residence boasts 7 BR’s, 7.2 BA’s, and 8 fireplaces. With a history as the former consulate of the Czech Republic & a prestigious guest list that includes US presidents & foreign dignitaries, it exudes an air of unmatched exclusivity. Discerning buyers will revel in the complete privacy and extensive security measures afforded by this estate, including a guard house and the impressive 4-floor floating circular stairway crowned with a gold leaf dome. Additional modern amenities such as an elevator, two Diebold bank vault doors, a generator, well for irrigation, wine cellar, and staff quarters/guest suites elevate this home. Entertainment enthusiasts will delight in the 13-seat theater, an exquisite replica of New York’s iconic “Paramount Movie Palace†theater. Throughout this extraordinary estate, you will discover craftsmanship, intricate millwork, & the finest materials, w/no detail spared. For the avid car collector, an attached 3-car garage & an additional 4-car garage provide ample space for your prized vehicles.
Location
State MI
County Wayne
Area Northville (82339)
Rooms
Basement Finished, Walk Out
Interior
Interior Features Cable/Internet Avail., DSL Available, Elevator/Lift, Spa/Jetted Tub, Wet Bar/Bar
Hot Water Gas
Heating Forced Air, Radiant
Cooling Central A/C, Attic Fan
Fireplaces Type Basement Fireplace, FamRoom Fireplace, Grt Rm Fireplace, LivRoom Fireplace, Primary Bedroom Fireplace
Appliance Dishwasher, Disposal, Dryer, Microwave, Range/Oven, Refrigerator, Trash Compactor, Washer
Exterior
Parking Features Additional Garage(s), Attached Garage, Electric in Garage, Gar Door Opener, Heated Garage, Direct Access
Garage Spaces 6.0
Amenities Available Gate House
Garage Yes
Building
Story More than 2 Stories
Foundation Basement
Water Public Water
Architectural Style Colonial
Structure Type Brick,Stone
Schools
School District Northville Public Schools
Others
Ownership Private
Energy Description Natural Gas
Acceptable Financing Cash
Listing Terms Cash
Financing Cash,Conventional
Read Less

Provided through IDX via MiRealSource. Courtesy of MiRealSource Shareholder. Copyright MiRealSource.
Bought with Signature Sotheby's International Realty Nvl
GET MORE INFORMATION





